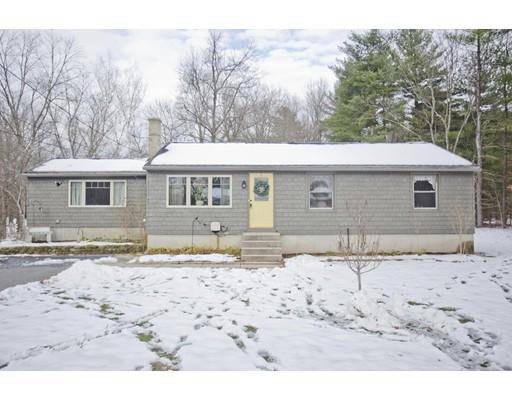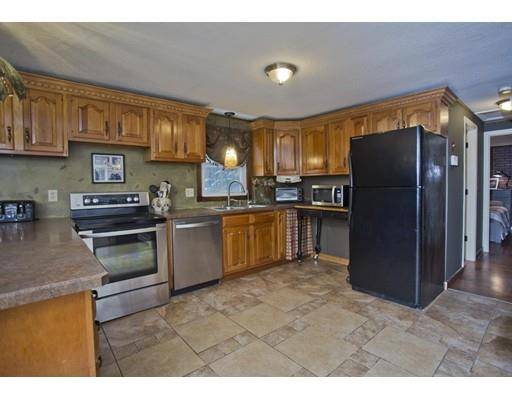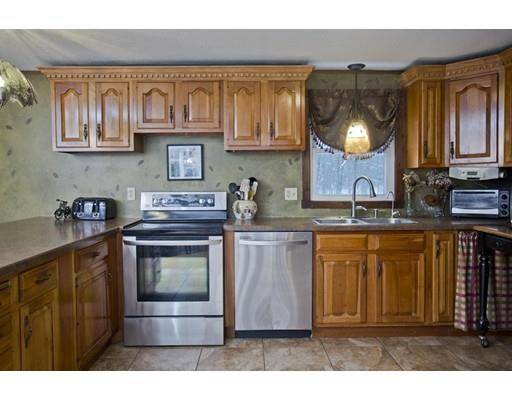For more information regarding the value of a property, please contact us for a free consultation.
Key Details
Sold Price $236,000
Property Type Single Family Home
Sub Type Single Family Residence
Listing Status Sold
Purchase Type For Sale
Square Footage 1,240 sqft
Price per Sqft $190
MLS Listing ID 72425950
Sold Date 02/28/19
Style Ranch
Bedrooms 3
Full Baths 1
Year Built 1983
Annual Tax Amount $3,880
Tax Year 2018
Lot Size 0.920 Acres
Acres 0.92
Property Description
Price Reduced! Find all the comforts of home in this beautiful Ranch! There are many reasons to fall in love, starting with its location in a small-town neighborhood of Granby. A charming façade opens to laminate floors throughout, including in all 3 bedrooms, many updates and natural light throughout. Let an open floor plan welcome guests, beginning in the dining room that opens to the spacious kitchen with newer cabinets, tile floor and countertops. It overlooks the living room with vaulted ceiling, rustic beams overhead, and a pellet stove to warm up winter nights. It's lit by French doors to a lovely fenced-in backyard that will be your oasis, with a large deck, above-ground pool, pond and shed. On nearly an acre, it abuts woods so you'll have privacy and access to a lovely field. Back inside, a newly tiled bathroom offers a fresh start each morning, and a partially finished basement can serve as a playroom, home gym or office.
Location
State MA
County Hampshire
Direction Chicopee st to Kendall
Rooms
Basement Full, Partially Finished
Primary Bedroom Level First
Dining Room Ceiling Fan(s), Flooring - Laminate
Kitchen Flooring - Stone/Ceramic Tile, Remodeled
Interior
Interior Features Bonus Room
Heating Baseboard, Oil
Cooling None
Flooring Tile, Laminate, Flooring - Wall to Wall Carpet
Appliance Range, Dishwasher, Refrigerator, Washer, Dryer, Water Treatment, Oil Water Heater, Tank Water Heaterless, Utility Connections for Electric Range, Utility Connections for Electric Dryer
Laundry Electric Dryer Hookup, Washer Hookup, In Basement
Basement Type Full, Partially Finished
Exterior
Exterior Feature Storage
Fence Fenced
Pool Above Ground
Community Features Shopping, Park, Golf
Utilities Available for Electric Range, for Electric Dryer, Washer Hookup
Roof Type Shingle
Total Parking Spaces 6
Garage No
Private Pool true
Building
Foundation Concrete Perimeter
Sewer Private Sewer
Water Private
Architectural Style Ranch
Read Less Info
Want to know what your home might be worth? Contact us for a FREE valuation!

Our team is ready to help you sell your home for the highest possible price ASAP
Bought with The Denise DeSellier Team • Real Living Realty Professionals, LLC



