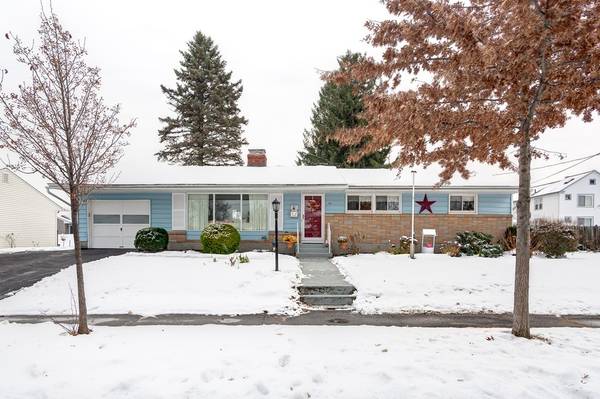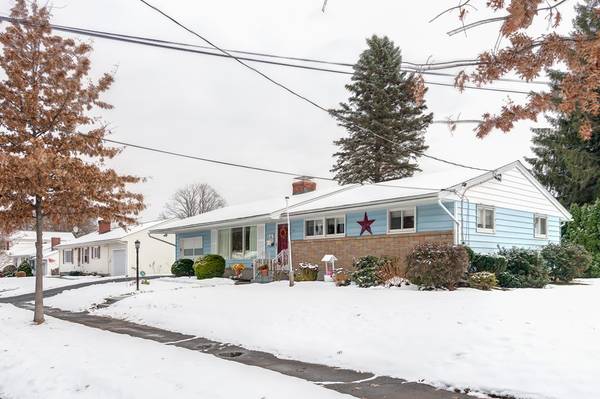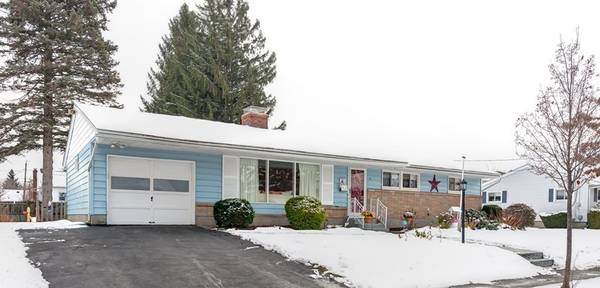For more information regarding the value of a property, please contact us for a free consultation.
Key Details
Sold Price $275,000
Property Type Single Family Home
Sub Type Single Family Residence
Listing Status Sold
Purchase Type For Sale
Square Footage 1,248 sqft
Price per Sqft $220
Subdivision Burncoat
MLS Listing ID 72426246
Sold Date 01/04/19
Style Ranch
Bedrooms 3
Full Baths 1
Half Baths 2
Year Built 1956
Annual Tax Amount $3,780
Tax Year 2018
Lot Size 8,712 Sqft
Acres 0.2
Property Description
Welcome to this lovely, bright and cheerful 3 bedroom 3 bath ranch located in the desirable upper Burncoat area. Well loved and well maintained, this charming home features an open and spacious design, hardwood flooring, a stunning fireplace, divine picture windows and updates throughout including tasteful kitchen and bath remodels. If that's not enough, the finished lower level family room provides over 600 additional sq.ft. of living space, with room to further grow! You're going to adore the private back yard with a spacious deck and beautiful seasonal gardens! There is also an attached garage with plenty of off street parking, ample storage throughout, a large shed and the convenience of being minutes to highway access, yet walking distance to parks, schools, shopping, dining and entertainment. You won't want to miss this one. Everything on your wish list is here! Welcome Home!!
Location
State MA
County Worcester
Zoning RS-7
Direction Burncoat Street to Blue Bell Road
Rooms
Family Room Flooring - Wall to Wall Carpet, Chair Rail, Exterior Access, Recessed Lighting
Basement Full, Partially Finished, Walk-Out Access, Interior Entry, Bulkhead
Primary Bedroom Level First
Dining Room Flooring - Hardwood, Window(s) - Picture
Kitchen Flooring - Laminate, Countertops - Upgraded, Cabinets - Upgraded, Deck - Exterior, Exterior Access, Remodeled, Wainscoting, Lighting - Pendant
Interior
Heating Baseboard, Natural Gas
Cooling Wall Unit(s)
Flooring Tile, Vinyl, Hardwood, Wood Laminate
Fireplaces Number 2
Fireplaces Type Family Room, Living Room
Appliance Range, Dishwasher, Microwave, Refrigerator, Gas Water Heater, Utility Connections for Electric Range, Utility Connections for Electric Dryer
Laundry Electric Dryer Hookup, Washer Hookup, In Basement
Basement Type Full, Partially Finished, Walk-Out Access, Interior Entry, Bulkhead
Exterior
Exterior Feature Rain Gutters, Storage, Garden
Garage Spaces 1.0
Fence Fenced/Enclosed, Fenced
Community Features Public Transportation, Shopping, Park, Walk/Jog Trails, Golf, Laundromat, Bike Path, Highway Access, House of Worship, Private School, Public School, University, Sidewalks
Utilities Available for Electric Range, for Electric Dryer, Washer Hookup
Roof Type Shingle
Total Parking Spaces 4
Garage Yes
Building
Lot Description Level
Foundation Concrete Perimeter
Sewer Public Sewer
Water Public
Architectural Style Ranch
Schools
Elementary Schools Burncoat Prep
Middle Schools Burncoat Middle
High Schools Burncoat High
Read Less Info
Want to know what your home might be worth? Contact us for a FREE valuation!

Our team is ready to help you sell your home for the highest possible price ASAP
Bought with Jane DiMeco • Janice Mitchell R.E., Inc



