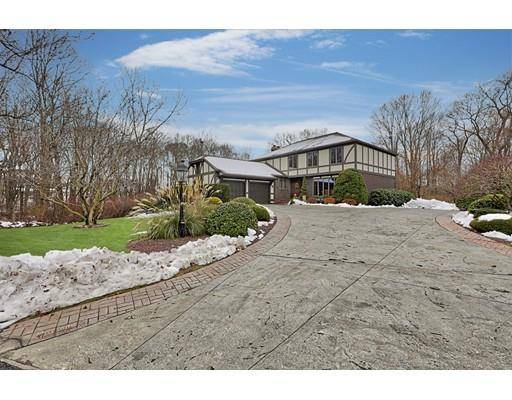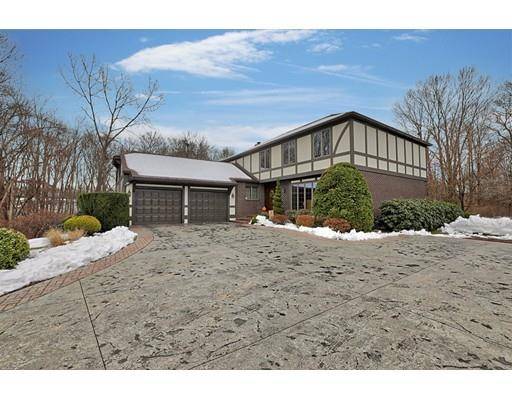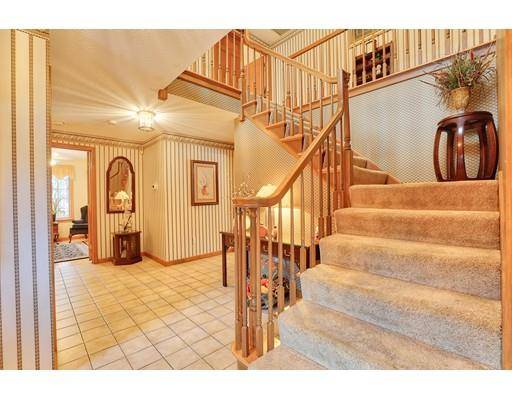For more information regarding the value of a property, please contact us for a free consultation.
Key Details
Sold Price $410,000
Property Type Single Family Home
Sub Type Single Family Residence
Listing Status Sold
Purchase Type For Sale
Square Footage 3,250 sqft
Price per Sqft $126
MLS Listing ID 72427226
Sold Date 02/14/19
Style Colonial
Bedrooms 4
Full Baths 3
Year Built 1987
Annual Tax Amount $7,064
Tax Year 2018
Lot Size 1.280 Acres
Acres 1.28
Property Description
Enjoy the privacy of a quiet neighborhood, in this cul-de-sac home. The eat-in kitchen features updated countertops, stainless steel appliances, a breakfast bar, and sliders out to the back patio. This home is perfect for entertaining with a family room, equipped with fireplace, or the formal dining or living rooms. Enjoy views of your nicely manicured backyard from the back patio or sun room, which features a hot tub and electric canopy. This canopy is equipped with sun and wind sensors for automatic operation! This home features four bedrooms with nicely sized, spacious closets! The master bedroom boasts an en suite with double vanity and a walk-in closet! The first floor office could be converted into a potential fifth bedroom, with a handicapped accessible full bath. The first floor also features a laundry room. The home has a finished basement with heating & air conditioning. A stamped concrete driveway leading up to a two-car garage.
Location
State MA
County Hampden
Zoning RES
Direction Off Birnie Ave
Rooms
Family Room Ceiling Fan(s), Flooring - Wood, Slider
Basement Full, Partially Finished, Interior Entry, Bulkhead, Sump Pump, Concrete
Primary Bedroom Level Second
Dining Room Flooring - Wall to Wall Carpet
Kitchen Flooring - Stone/Ceramic Tile, Dining Area, Countertops - Upgraded, Breakfast Bar / Nook, Stainless Steel Appliances
Interior
Interior Features Slider, Office, Sitting Room, Sun Room, Central Vacuum, Finish - Sheetrock
Heating Central, Forced Air, Electric Baseboard, Humidity Control, Natural Gas
Cooling Central Air, Dual
Flooring Wood, Tile, Vinyl, Carpet, Flooring - Wood, Flooring - Wall to Wall Carpet, Flooring - Stone/Ceramic Tile
Fireplaces Number 1
Fireplaces Type Family Room
Appliance Range, Dishwasher, Disposal, Microwave, Countertop Range, Freezer, ENERGY STAR Qualified Refrigerator, ENERGY STAR Qualified Dryer, ENERGY STAR Qualified Washer, Vacuum System, Oven - ENERGY STAR, Gas Water Heater, Tank Water Heater, Plumbed For Ice Maker, Utility Connections for Gas Range, Utility Connections for Electric Oven, Utility Connections for Electric Dryer
Laundry Flooring - Stone/Ceramic Tile, Electric Dryer Hookup, Washer Hookup, First Floor
Basement Type Full, Partially Finished, Interior Entry, Bulkhead, Sump Pump, Concrete
Exterior
Exterior Feature Rain Gutters, Professional Landscaping, Sprinkler System
Garage Spaces 2.0
Community Features Public Transportation, Shopping, Golf
Utilities Available for Gas Range, for Electric Oven, for Electric Dryer, Washer Hookup, Icemaker Connection
Roof Type Shingle
Total Parking Spaces 10
Garage Yes
Building
Lot Description Cul-De-Sac, Level
Foundation Concrete Perimeter
Sewer Private Sewer
Water Public
Architectural Style Colonial
Read Less Info
Want to know what your home might be worth? Contact us for a FREE valuation!

Our team is ready to help you sell your home for the highest possible price ASAP
Bought with Kelley & Katzer Team • Kelley & Katzer Real Estate, LLC



