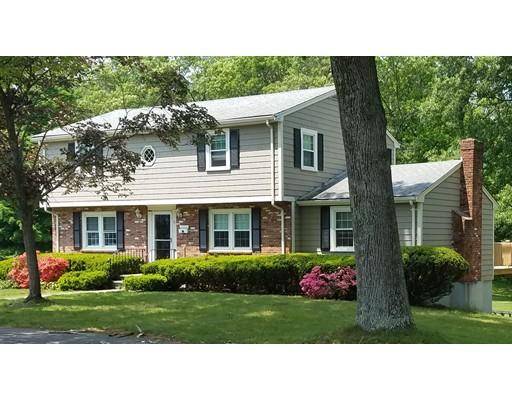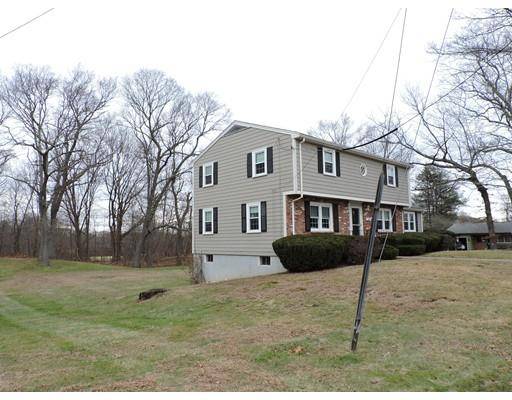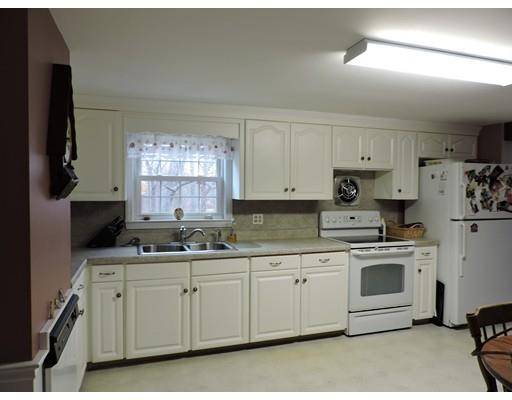For more information regarding the value of a property, please contact us for a free consultation.
Key Details
Sold Price $399,900
Property Type Single Family Home
Sub Type Single Family Residence
Listing Status Sold
Purchase Type For Sale
Square Footage 2,080 sqft
Price per Sqft $192
MLS Listing ID 72427915
Sold Date 04/23/19
Style Garrison
Bedrooms 4
Full Baths 2
HOA Y/N false
Year Built 1967
Annual Tax Amount $5,599
Tax Year 2018
Lot Size 0.430 Acres
Acres 0.43
Property Description
Custom Built Garrison Colonial. Walk in to the well appointed front to back livingroom with an attached study. Eat in kitchen opens into the fireplaced family room. Formal Dining Room for the Holidays. Full bath on the first floor. Upstairs there are four good size bedrooms and the Master has a walk in closet. Harwood floors throughout. Roof is about 14 yrs, windows were replaced ten years ago. Private new Deck 2017. The basement runs the full length of the home ready for your new rec room or play room for the Adults or the kids. Dead end street, huge level back yard. Nothing to do but move in. A large family grew up in this beautiful home. Medway is like living in the Country after working in the city. Quiet, tranquil private setting back yard abuts town owned land.
Location
State MA
County Norfolk
Zoning AGRES11
Direction Please use google maps
Rooms
Basement Full, Walk-Out Access, Interior Entry, Concrete, Unfinished
Primary Bedroom Level Second
Dining Room Flooring - Hardwood, Flooring - Wall to Wall Carpet
Kitchen Flooring - Laminate, Dining Area
Interior
Interior Features Study
Heating Baseboard, Oil
Cooling Wall Unit(s), Whole House Fan
Flooring Wood, Tile, Vinyl, Carpet, Flooring - Hardwood
Fireplaces Number 1
Fireplaces Type Family Room
Appliance Range, Dishwasher, Disposal, Refrigerator, Electric Water Heater, Utility Connections for Electric Range, Utility Connections for Electric Oven, Utility Connections for Electric Dryer
Laundry Electric Dryer Hookup, In Basement
Basement Type Full, Walk-Out Access, Interior Entry, Concrete, Unfinished
Exterior
Community Features Public School
Utilities Available for Electric Range, for Electric Oven, for Electric Dryer
Roof Type Shingle
Total Parking Spaces 2
Garage No
Building
Lot Description Corner Lot
Foundation Concrete Perimeter
Sewer Public Sewer
Water Public
Others
Acceptable Financing Estate Sale
Listing Terms Estate Sale
Read Less Info
Want to know what your home might be worth? Contact us for a FREE valuation!

Our team is ready to help you sell your home for the highest possible price ASAP
Bought with Vonzella Bryant • Keller Williams Realty



