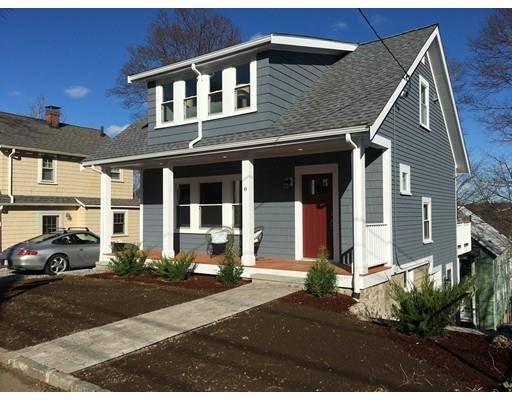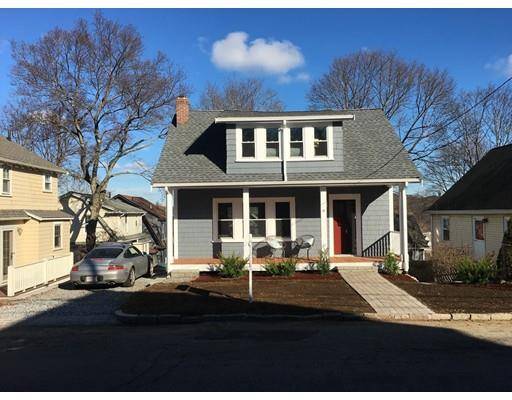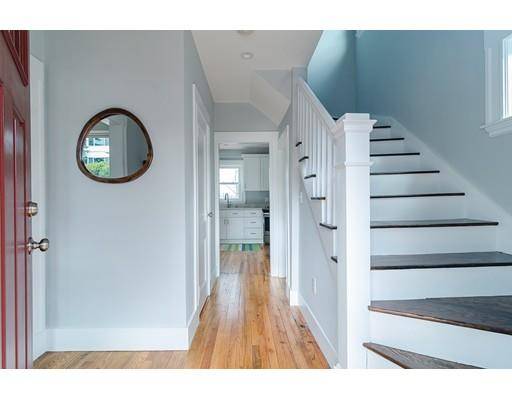For more information regarding the value of a property, please contact us for a free consultation.
Key Details
Sold Price $795,000
Property Type Single Family Home
Sub Type Single Family Residence
Listing Status Sold
Purchase Type For Sale
Square Footage 1,616 sqft
Price per Sqft $491
Subdivision Arlington Heights
MLS Listing ID 72427950
Sold Date 01/10/19
Style Colonial
Bedrooms 3
Full Baths 2
Half Baths 1
Year Built 1920
Annual Tax Amount $5,482
Tax Year 2018
Lot Size 3,920 Sqft
Acres 0.09
Property Description
Heights classic with a view!!! Sit on the front porch and enjoy your coffee. Lovingly renovated home with charm and function brings this 1920's to the 21st century! 3 bedroom 2.5 bath with flexible living spaces. Sun filled LR with fireplace leads to open DR and Cooks kitchen. Perfect for holiday dinners. 2 bedrooms with walk-in closets, or nursery, huge bath and laundry on the upper level. Need separate home office or au-pair suite? Lower level to the rescue! Master suite, in-law suite, guest suite, family or media room. Office and bedroom with full bath. Huge 22x10 deck off the kitchen gives addition room for the summer! All new systems. New plumbing, electrical, siding, roof,kitchen, baths and more. Quiet dead end street just steps from Trader Joe's, Mass ave and all the Heights has to offer!
Location
State MA
County Middlesex
Zoning R2
Direction Paul Revere Road to Sutherland to Lorne
Rooms
Basement Full, Partially Finished
Primary Bedroom Level Second
Dining Room Flooring - Hardwood, Deck - Exterior, Exterior Access, Slider
Kitchen Flooring - Hardwood, Pantry, Countertops - Stone/Granite/Solid, Recessed Lighting, Stainless Steel Appliances, Gas Stove, Peninsula
Interior
Interior Features Office
Heating Central, Forced Air, Natural Gas
Cooling Central Air
Flooring Vinyl, Hardwood, Flooring - Vinyl
Fireplaces Number 1
Fireplaces Type Living Room
Appliance Dishwasher, Disposal, Microwave, ENERGY STAR Qualified Refrigerator, Range - ENERGY STAR, Utility Connections for Gas Range, Utility Connections for Gas Oven, Utility Connections for Electric Dryer
Laundry Electric Dryer Hookup, Second Floor
Basement Type Full, Partially Finished
Exterior
Utilities Available for Gas Range, for Gas Oven, for Electric Dryer
Waterfront Description Beach Front, Lake/Pond, 1 to 2 Mile To Beach, Beach Ownership(Public)
Roof Type Shingle
Total Parking Spaces 2
Garage No
Waterfront Description Beach Front, Lake/Pond, 1 to 2 Mile To Beach, Beach Ownership(Public)
Building
Lot Description Other
Foundation Other
Sewer Public Sewer
Water Public
Architectural Style Colonial
Schools
Elementary Schools Dallin
Middle Schools Ottoson
High Schools Arlington High
Read Less Info
Want to know what your home might be worth? Contact us for a FREE valuation!

Our team is ready to help you sell your home for the highest possible price ASAP
Bought with Carol Ryerson-Greeley • Bowes Real Estate Real Living



