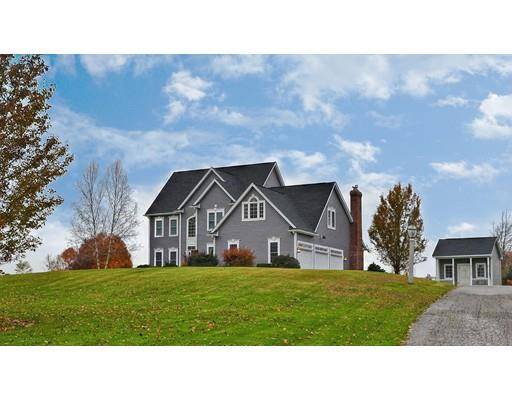For more information regarding the value of a property, please contact us for a free consultation.
Key Details
Sold Price $565,000
Property Type Single Family Home
Sub Type Single Family Residence
Listing Status Sold
Purchase Type For Sale
Square Footage 3,368 sqft
Price per Sqft $167
MLS Listing ID 72428265
Sold Date 03/01/19
Style Colonial
Bedrooms 4
Full Baths 3
Half Baths 1
HOA Y/N false
Year Built 2000
Annual Tax Amount $8,825
Tax Year 2018
Lot Size 1.920 Acres
Acres 1.92
Property Description
Amazing quality Lebel & Murphy built home in West Millbury*Conveniently located near major rtes (20, 146, 395, 290 & pike) makes it excellent for any commuter yet has the feel of being in the country*This beautiful home sits back off the street & has almost 2 acres of land boasting gorgeous sunrise/sunset views*Granite lamp posts line the drive leading you to a 3 car heated garage*Enter through the bright & sunny 2 story foyer & find a first floor office, formal dining room w/wainscoting & distinguishing pillars to the enormous kitchen boasting an abundance of cherry cabinets, ctr island, dbl ovens, work station, as well as eating area w/sliders overlooking back patio*Open vaulted family room has skylights & fireplace w/propane gas insert*The 2nd floor has huge master bedroom suite, two additional large bedrooms, laundry room & walk up attic for future expansion*The newly finished basement has 3/4 bath, work out area, play area & bonus room w/lots of storage
Location
State MA
County Worcester
Zoning Res
Direction Rte 20 to Elm to Stone to W Main or Main to W Main
Rooms
Family Room Closet, Flooring - Wall to Wall Carpet
Basement Full, Finished, Interior Entry, Bulkhead, Sump Pump
Primary Bedroom Level Second
Dining Room Flooring - Hardwood, Chair Rail, Wainscoting
Kitchen Flooring - Stone/Ceramic Tile, Dining Area, Kitchen Island, Exterior Access, Open Floorplan, Recessed Lighting, Slider
Interior
Interior Features Ceiling - Cathedral, Closet - Walk-in, Bathroom - Full, Bathroom - With Tub & Shower, Closet, Home Office, Foyer, Bathroom, Sitting Room, Central Vacuum
Heating Forced Air, Electric Baseboard, Oil
Cooling Central Air
Flooring Tile, Carpet, Hardwood, Flooring - Hardwood, Flooring - Stone/Ceramic Tile, Flooring - Wall to Wall Carpet
Fireplaces Number 1
Fireplaces Type Living Room
Appliance Range, Oven, Dishwasher, Refrigerator, Oil Water Heater, Tank Water Heater, Utility Connections for Electric Range, Utility Connections for Electric Oven, Utility Connections for Electric Dryer
Laundry Flooring - Stone/Ceramic Tile, Attic Access, Electric Dryer Hookup, Washer Hookup, Second Floor
Basement Type Full, Finished, Interior Entry, Bulkhead, Sump Pump
Exterior
Exterior Feature Rain Gutters, Storage, Professional Landscaping, Decorative Lighting
Garage Spaces 3.0
Community Features Shopping, Walk/Jog Trails, Conservation Area, Highway Access, House of Worship, Public School
Utilities Available for Electric Range, for Electric Oven, for Electric Dryer, Washer Hookup
Waterfront false
Waterfront Description Beach Front, Lake/Pond, 1/2 to 1 Mile To Beach, Beach Ownership(Private,Public)
View Y/N Yes
View Scenic View(s)
Roof Type Shingle
Parking Type Attached, Garage Faces Side, Paved Drive, Off Street, Paved
Total Parking Spaces 8
Garage Yes
Waterfront Description Beach Front, Lake/Pond, 1/2 to 1 Mile To Beach, Beach Ownership(Private,Public)
Building
Lot Description Gentle Sloping, Level
Foundation Concrete Perimeter, Irregular
Sewer Private Sewer
Water Private
Schools
High Schools Millbury High
Others
Senior Community false
Acceptable Financing Other (See Remarks)
Listing Terms Other (See Remarks)
Read Less Info
Want to know what your home might be worth? Contact us for a FREE valuation!

Our team is ready to help you sell your home for the highest possible price ASAP
Bought with Lee Joseph • Coldwell Banker Residential Brokerage - Worcester - Park Ave.
Get More Information




