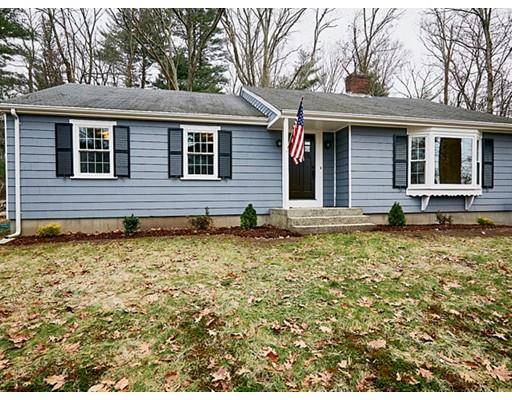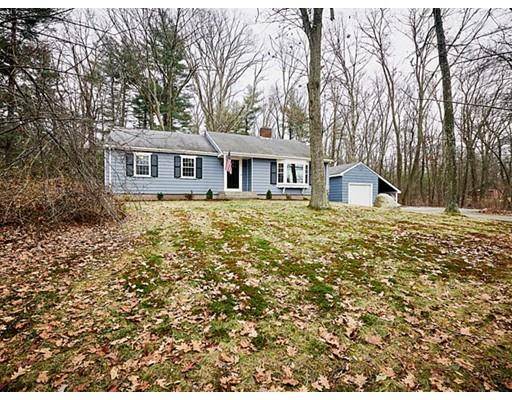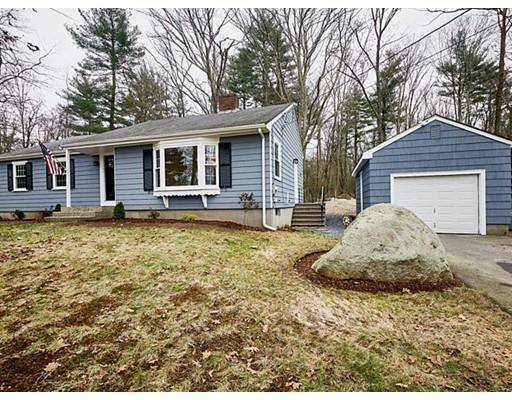For more information regarding the value of a property, please contact us for a free consultation.
Key Details
Sold Price $415,000
Property Type Single Family Home
Sub Type Single Family Residence
Listing Status Sold
Purchase Type For Sale
Square Footage 1,451 sqft
Price per Sqft $286
MLS Listing ID 72429260
Sold Date 04/29/19
Style Ranch
Bedrooms 3
Full Baths 2
HOA Y/N false
Year Built 1950
Annual Tax Amount $5,924
Tax Year 2019
Lot Size 2.440 Acres
Acres 2.44
Property Description
Gorgeously renovated ranch home on a large secluded lot on quiet farm street. NEW ROOF. If you're looking for a move in ready home with all the updates on your list this is the one for you. This three bedroom two bath property has beautifully refinished hardwood floors throughout, surprisingly large living room with massive bay window that overlooks the cow pasture across the road (closest neighbors). The kitchen has new softclose cabinets, honed granite countertops, large breakfast bar and all brand new appliances. Master bedroom has updated en-suite attached with walk-in glass shower. The home keeps its character with pocket doors and wainscoting throughout. Some other updates include, new windows, new SEPTIC SYSTEM, newer heating system and updated electrical. House is on a large 2.44 acre lot that has been surveyed for potential subdivision if you have the vision down the road.
Location
State MA
County Norfolk
Zoning AR-I
Direction see mapquest
Rooms
Basement Full, Sump Pump
Primary Bedroom Level First
Kitchen Flooring - Hardwood, Dining Area, Pantry, Countertops - Stone/Granite/Solid, Recessed Lighting, Remodeled, Wainscoting
Interior
Heating Baseboard
Cooling None
Flooring Tile, Hardwood
Fireplaces Number 1
Fireplaces Type Living Room
Appliance Range, Dishwasher, Microwave, Washer, Dryer, ENERGY STAR Qualified Refrigerator, Oil Water Heater, Plumbed For Ice Maker, Utility Connections for Electric Range, Utility Connections for Electric Oven, Utility Connections for Electric Dryer
Basement Type Full, Sump Pump
Exterior
Garage Spaces 1.0
Community Features Shopping, Walk/Jog Trails, Stable(s), Laundromat, Public School, T-Station
Utilities Available for Electric Range, for Electric Oven, for Electric Dryer, Icemaker Connection
Roof Type Shingle
Total Parking Spaces 4
Garage Yes
Building
Lot Description Wooded
Foundation Concrete Perimeter
Sewer Private Sewer
Water Public
Schools
High Schools Mhs
Others
Senior Community false
Read Less Info
Want to know what your home might be worth? Contact us for a FREE valuation!

Our team is ready to help you sell your home for the highest possible price ASAP
Bought with Non Member • Non Member Office



