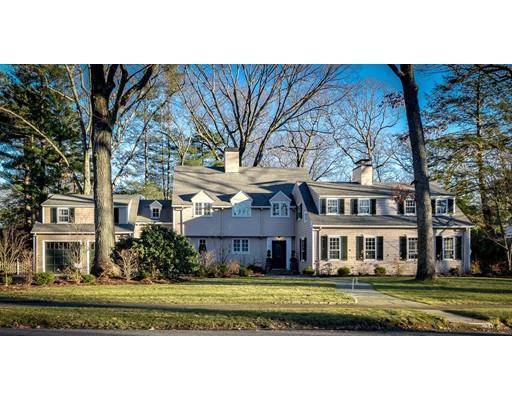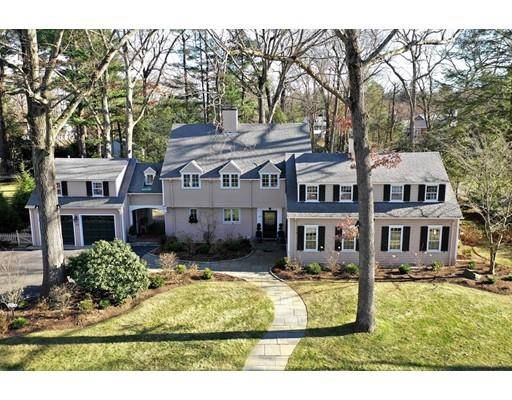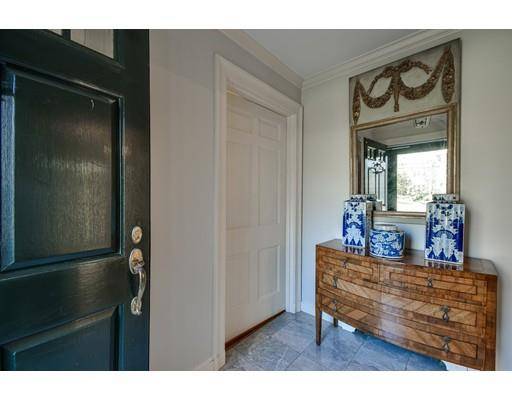For more information regarding the value of a property, please contact us for a free consultation.
Key Details
Sold Price $2,000,000
Property Type Single Family Home
Sub Type Single Family Residence
Listing Status Sold
Purchase Type For Sale
Square Footage 4,042 sqft
Price per Sqft $494
Subdivision Country Club
MLS Listing ID 72430136
Sold Date 04/29/19
Style Colonial
Bedrooms 6
Full Baths 4
Half Baths 2
HOA Y/N false
Year Built 1925
Annual Tax Amount $25,130
Tax Year 2019
Lot Size 0.650 Acres
Acres 0.65
Property Description
Privately sited on .65 acres in the heart of Wellesley's Country Club Neighborhood, this timeless residence offers the best of all worlds with newly renovated baths, high ceilings, stylish entertainment space and lovely millwork throughout. Rare glass enclosed solarium with radiant heated floors sets the stage for intimate family gatherings or large scale festivities. Thoughtfully designed eat in kitchen, luxurious living and dining areas, and handsome fire placed study complete the 1st floor. Spectacular 2nd level with 6 en suite bedrooms including a master suite with spa bath provides ample space for family and guests. All of this on beautifully landscaped grounds in one of Wellesley's most coveted neighborhoods. A home to cherish for generations! Come Fall in Love!
Location
State MA
County Norfolk
Zoning SR20
Direction Forest Street to Whiting Road
Rooms
Family Room Flooring - Stone/Ceramic Tile
Basement Full, Partially Finished, Sump Pump
Primary Bedroom Level Second
Dining Room Flooring - Hardwood
Kitchen Flooring - Hardwood, Kitchen Island, Breakfast Bar / Nook
Interior
Interior Features Bathroom - Half, Bathroom - Full, Bathroom, Library, Game Room, Bedroom
Heating Natural Gas
Cooling Wall Unit(s)
Flooring Carpet, Hardwood, Flooring - Hardwood, Flooring - Stone/Ceramic Tile
Fireplaces Number 3
Fireplaces Type Living Room
Appliance Oven, Dishwasher, Disposal, Countertop Range, Refrigerator
Laundry In Basement
Basement Type Full, Partially Finished, Sump Pump
Exterior
Exterior Feature Professional Landscaping, Sprinkler System
Garage Spaces 2.0
Community Features Public Transportation, Shopping, Tennis Court(s), Walk/Jog Trails
Roof Type Shingle
Total Parking Spaces 5
Garage Yes
Building
Lot Description Wooded
Foundation Concrete Perimeter
Sewer Public Sewer
Water Public
Schools
Elementary Schools Wellesley Ps
Middle Schools Wellesley Ms
High Schools Wellesley Hs
Others
Acceptable Financing Contract
Listing Terms Contract
Read Less Info
Want to know what your home might be worth? Contact us for a FREE valuation!

Our team is ready to help you sell your home for the highest possible price ASAP
Bought with Prudence B. Hay • Rutledge Properties



