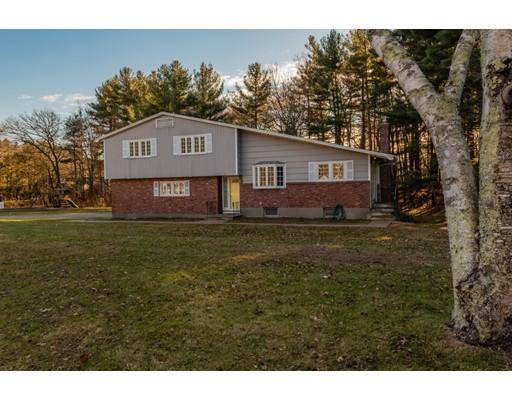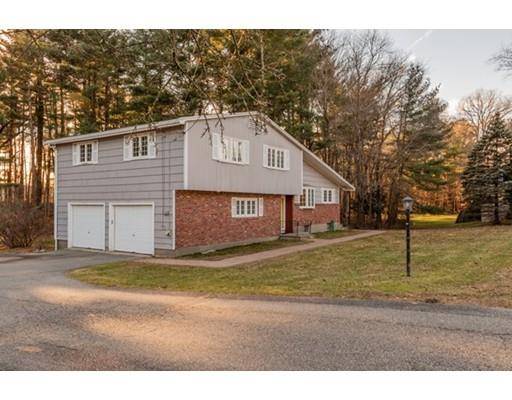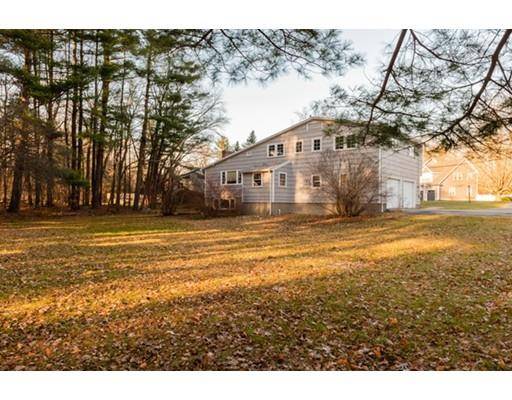For more information regarding the value of a property, please contact us for a free consultation.
Key Details
Sold Price $630,000
Property Type Single Family Home
Sub Type Single Family Residence
Listing Status Sold
Purchase Type For Sale
Square Footage 1,968 sqft
Price per Sqft $320
MLS Listing ID 72430355
Sold Date 01/31/19
Bedrooms 4
Full Baths 2
Half Baths 1
HOA Y/N false
Year Built 1955
Annual Tax Amount $10,492
Tax Year 2018
Lot Size 1.010 Acres
Acres 1.01
Property Description
Spacious Multi-Level home is conveniently located to all that Milton offers! Spacious fireplaced living room with picture window overlooking the acre lot, open flow to the dining room, eat-in kitchen, and welcoming foyer on the main level. 4 good-sized bedrooms up including a master suite with a pair of double closets. The lower level is split with a den/office and a half-bath, and the Family/Play room with 2nd fireplace and a bar area that has a walk-out to the patio. Hardwood floors in most rooms, most windows are Harvey, central air to keep you cool in the summer months, and Mass Save insulation. 2 car over-sized garage for your vehicles and work area, plus plenty of off-street parking. Gas cooking and water heater. Close to Milton Hospital, back yard abuts the country club, and a short drive to Routes 93 and 128 or the T trolley. Add your own personalized touches here and you'll have a wonderful home!
Location
State MA
County Norfolk
Zoning RA
Direction Off Randolph Ave near Wollaston CC, fantastic commuter location!
Rooms
Family Room Closet, Open Floorplan
Basement Full, Finished, Partially Finished, Walk-Out Access, Interior Entry, Garage Access, Sump Pump, Concrete
Primary Bedroom Level Second
Dining Room Closet/Cabinets - Custom Built, Flooring - Hardwood, Flooring - Wall to Wall Carpet, Window(s) - Picture, Open Floorplan
Kitchen Dining Area, Exterior Access
Interior
Interior Features Closet, Closet/Cabinets - Custom Built, Office, Foyer
Heating Forced Air, Oil
Cooling Central Air
Flooring Tile, Carpet, Laminate, Hardwood, Flooring - Hardwood, Flooring - Stone/Ceramic Tile
Fireplaces Number 2
Fireplaces Type Family Room, Living Room
Appliance Range, Oven, Dishwasher, Gas Water Heater, Utility Connections for Gas Range, Utility Connections for Gas Oven
Laundry Electric Dryer Hookup, Washer Hookup, In Basement
Basement Type Full, Finished, Partially Finished, Walk-Out Access, Interior Entry, Garage Access, Sump Pump, Concrete
Exterior
Exterior Feature Rain Gutters
Garage Spaces 2.0
Community Features Public Transportation, Shopping, Pool, Tennis Court(s), Park, Walk/Jog Trails, Medical Facility, Laundromat, Bike Path, Conservation Area, Highway Access, House of Worship, Private School, Public School
Utilities Available for Gas Range, for Gas Oven, Washer Hookup
Roof Type Shingle
Total Parking Spaces 6
Garage Yes
Building
Lot Description Level
Foundation Concrete Perimeter
Sewer Public Sewer
Water Public
Others
Senior Community false
Read Less Info
Want to know what your home might be worth? Contact us for a FREE valuation!

Our team is ready to help you sell your home for the highest possible price ASAP
Bought with Marian Blackwell • Conway - Plymouth



