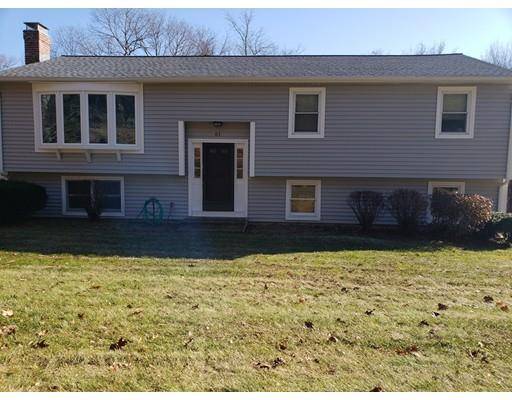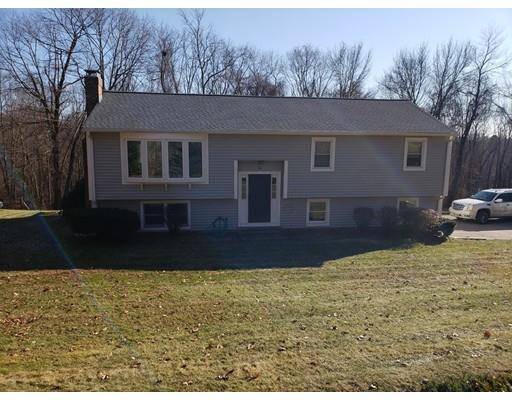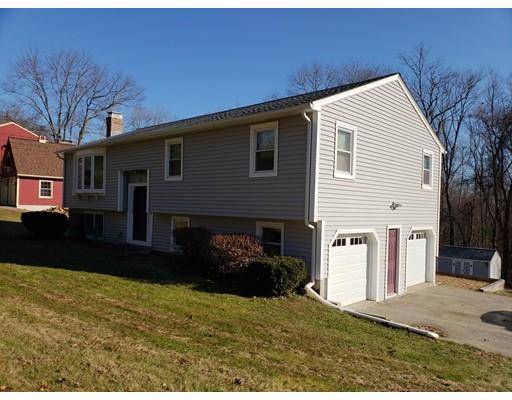For more information regarding the value of a property, please contact us for a free consultation.
Key Details
Sold Price $275,000
Property Type Single Family Home
Sub Type Single Family Residence
Listing Status Sold
Purchase Type For Sale
Square Footage 2,442 sqft
Price per Sqft $112
Subdivision Seconds To Center Of Town & Route 20
MLS Listing ID 72431225
Sold Date 04/19/19
Bedrooms 3
Full Baths 1
Half Baths 1
Year Built 1987
Annual Tax Amount $3,560
Tax Year 2018
Lot Size 1.020 Acres
Acres 1.02
Property Description
WOW! LOOK NO FURTHER! MOVE IN READY METICULOUSLY MAINTAINED HOME! THERE IS NOTHING TO DO HERE BUT MAKE IT YOUR OWN! AS YOU ENTER THIS BEAUTIFUL HOME YOU WILL LOVE THE CATHEDRAL CEILING IN THE LIVING ROOM GIVING YOU A NICE GRAND FEELING! LIVING ROOM IS OPEN TO THE KITCHEN & DINING ROOM! DINING ROOM OFFERS GLEAMING HARDWOOD FLOORS W/SLIDERS GIVING YOU TONS OF NATURAL SUNLIGHT! KITCHEN OFFER DINING AREA, AMPLE COUNTER SPACE & ALL APPLIANCES! MAIN BATHROOM IS VERY LARGE OFFERING PLENTY OF ROOM W/LINEN CLOSET & LARGE VANITY COUNTER. BEDROOMS ARE ALL GOOD SIZE. LOWER LEVEL OFFERS GREAT ADDITIONAL LIVING AREA, GREAT POTENTIAL FOR A GAME ROOM, TEEN SUITE, OR SECOND LIVING ROOM, HALF BATHROOM/LAUNDRY RM. OVER SIZED GARAGE OFFERS TONS OF STORAGE & WORK AREA, NEED MORE ROOM NO WORRIES, GREAT STORAGE SHED FOR ALL YOUR GARDENING TOOLS! YOU'LL LOVE RELAXING ON YOUR LARGE DECK THAT OVER LOOKS THE BACK YARD! LOOK NO FURTHER THIS IS YOUR NEW HOME!
Location
State MA
County Worcester
Zoning A
Direction Route 20 to Old Worcester Road
Rooms
Family Room Wood / Coal / Pellet Stove, Closet, Flooring - Wall to Wall Carpet
Basement Finished, Walk-Out Access, Interior Entry, Garage Access
Primary Bedroom Level First
Dining Room Flooring - Hardwood, Balcony / Deck, Chair Rail
Kitchen Flooring - Stone/Ceramic Tile, Dining Area, Exterior Access
Interior
Heating Baseboard, Oil
Cooling Wall Unit(s)
Fireplaces Number 1
Fireplaces Type Family Room, Living Room
Appliance Range, Dishwasher, Microwave, Refrigerator, Washer, Dryer
Laundry Flooring - Stone/Ceramic Tile, In Basement
Basement Type Finished, Walk-Out Access, Interior Entry, Garage Access
Exterior
Exterior Feature Rain Gutters, Storage
Garage Spaces 2.0
Roof Type Shingle
Total Parking Spaces 8
Garage Yes
Building
Lot Description Cleared
Foundation Concrete Perimeter
Sewer Public Sewer
Water Private
Schools
Elementary Schools Charlton
Middle Schools Charlton
High Schools Shepherd
Read Less Info
Want to know what your home might be worth? Contact us for a FREE valuation!

Our team is ready to help you sell your home for the highest possible price ASAP
Bought with Realty Delia Group • EXIT Real Estate Executives



