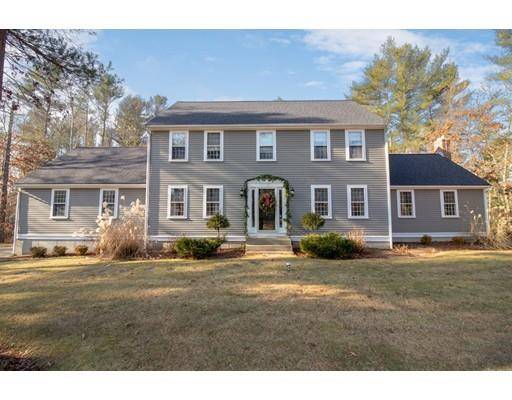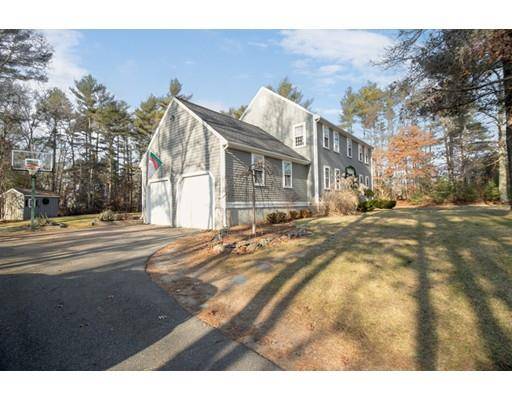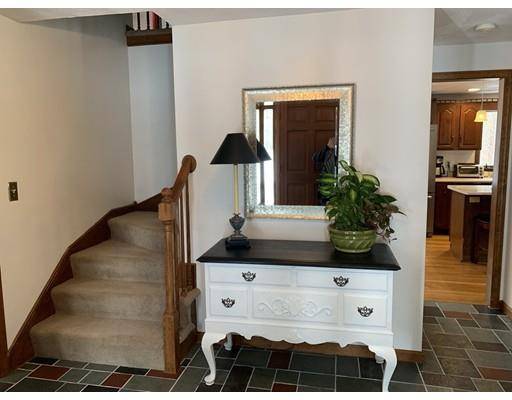For more information regarding the value of a property, please contact us for a free consultation.
Key Details
Sold Price $490,000
Property Type Single Family Home
Sub Type Single Family Residence
Listing Status Sold
Purchase Type For Sale
Square Footage 2,272 sqft
Price per Sqft $215
Subdivision Barrows Brook Estates
MLS Listing ID 72433048
Sold Date 05/24/19
Style Colonial
Bedrooms 4
Full Baths 2
Half Baths 1
Year Built 1988
Annual Tax Amount $7,292
Tax Year 2018
Lot Size 0.940 Acres
Acres 0.94
Property Description
Stately colonial set back off street located in beautiful Barrows Brook Estates. Welcoming front foyer with slate floor leads you through pocket doors to both the dining & formal living rooms. Hardwood floors add to the charm of the first floor of this home. You'll enjoy cooking many meals in this kitchen with Jenn-air range & double ovens. Enjoy the view from the large dining area overlooking the very private back yard. Off the kitchen you'll find the oversized family room with beautiful fireplace. French doors lead to deck for access to your above ground pool. Upstairs in the master bath you will find a large jacuzzi tub to relax in. Need even more space? Basement is finished with a large recreation room and a 5th bedroom. Plenty of room in the shed for all your outside activities. Central air, 1st floor laundry, new roof & new garage doors are just a few of the extras you'll get with this fine home.
Location
State MA
County Plymouth
Zoning R
Direction Main St - Route 106 to West Street - Right onto Old Mill Rd
Rooms
Family Room Balcony / Deck, Exterior Access, Slider
Basement Full, Partially Finished, Interior Entry
Primary Bedroom Level Second
Dining Room Flooring - Hardwood
Kitchen Bathroom - Half, Closet, Flooring - Hardwood, Window(s) - Bay/Bow/Box, Dining Area, Balcony / Deck, Pantry, Kitchen Island, Lighting - Pendant
Interior
Interior Features Game Room
Heating Forced Air, Natural Gas
Cooling Central Air
Flooring Wood, Tile, Carpet, Stone / Slate, Flooring - Wall to Wall Carpet
Fireplaces Number 1
Fireplaces Type Family Room
Appliance Oven, Dishwasher, Trash Compactor, Countertop Range, Gas Water Heater, Plumbed For Ice Maker, Utility Connections for Gas Range, Utility Connections for Gas Oven, Utility Connections for Gas Dryer
Laundry First Floor, Washer Hookup
Basement Type Full, Partially Finished, Interior Entry
Exterior
Exterior Feature Storage
Garage Spaces 2.0
Pool Above Ground
Community Features Shopping, Golf, Highway Access, House of Worship, Private School, Public School, T-Station
Utilities Available for Gas Range, for Gas Oven, for Gas Dryer, Washer Hookup, Icemaker Connection
Roof Type Asphalt/Composition Shingles
Total Parking Spaces 6
Garage Yes
Private Pool true
Building
Lot Description Wooded
Foundation Concrete Perimeter
Sewer Private Sewer
Water Public
Others
Senior Community false
Acceptable Financing Contract
Listing Terms Contract
Read Less Info
Want to know what your home might be worth? Contact us for a FREE valuation!

Our team is ready to help you sell your home for the highest possible price ASAP
Bought with Michael B. Guimares Jr. • RE/MAX Spectrum



