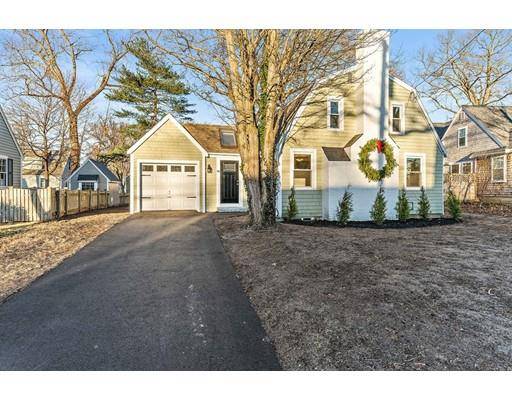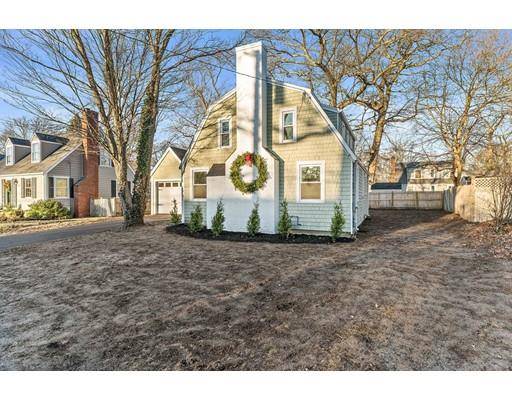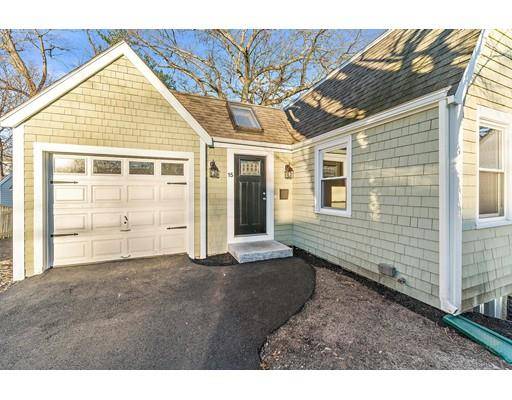For more information regarding the value of a property, please contact us for a free consultation.
Key Details
Sold Price $689,000
Property Type Single Family Home
Sub Type Single Family Residence
Listing Status Sold
Purchase Type For Sale
Square Footage 1,465 sqft
Price per Sqft $470
Subdivision Bradley Woods
MLS Listing ID 72433194
Sold Date 04/12/19
Style Gambrel /Dutch
Bedrooms 3
Full Baths 2
Year Built 1940
Annual Tax Amount $5,892
Tax Year 2018
Lot Size 6,969 Sqft
Acres 0.16
Property Description
Prime location, right off of Route 3A, a short walking distance to The Launch at Hingham Shipyard (commuter boat to Boston) and Hewitt's Cove. This home is a commuters dream, located in desirable Bradley Woods, a quiet and established neighborhood, but close to all the amenities such as shopping at the Shipyard, catching a movie at the theater, or dining out. Take an afternoon stroll to the nearby neighborhood park. This Gambrel Cape with a 1 car attached garage is turn key and has been beautifully remodeled, featuring 3 generously sized bedrooms and 2 full baths. This charming home offers gleaming hardwood floors throughout the main and second floor living areas. The kitchen has been remodeled with new gray cabinetry and quartz counter-tops. Check out the deck, right off the kitchen and dining area for easy entertaining and relaxing. The full basement is ready to be finished as additional living space or is perfect for additional storage.
Location
State MA
County Plymouth
Zoning Res
Direction Route 3A to Bradley Woods Drive, Use GPS
Rooms
Basement Full, Interior Entry, Concrete, Unfinished
Primary Bedroom Level Second
Dining Room Flooring - Hardwood, Deck - Exterior, Slider
Kitchen Flooring - Hardwood, Countertops - Stone/Granite/Solid, Deck - Exterior, Exterior Access
Interior
Interior Features Closet, Entry Hall
Heating Forced Air, Natural Gas
Cooling None
Flooring Hardwood, Flooring - Hardwood
Fireplaces Number 1
Fireplaces Type Living Room
Appliance Gas Water Heater, Utility Connections for Gas Dryer
Laundry In Basement
Basement Type Full, Interior Entry, Concrete, Unfinished
Exterior
Garage Spaces 1.0
Fence Fenced/Enclosed, Fenced
Community Features Public Transportation, Shopping, Park, Walk/Jog Trails
Utilities Available for Gas Dryer
Waterfront Description Beach Front, Harbor, 1 to 2 Mile To Beach, Beach Ownership(Public)
Roof Type Shingle
Total Parking Spaces 3
Garage Yes
Waterfront Description Beach Front, Harbor, 1 to 2 Mile To Beach, Beach Ownership(Public)
Building
Lot Description Level
Foundation Concrete Perimeter
Sewer Public Sewer
Water Public
Architectural Style Gambrel /Dutch
Schools
Elementary Schools Foster
Middle Schools Hingham Middle
High Schools Hingham High
Others
Acceptable Financing Contract
Listing Terms Contract
Read Less Info
Want to know what your home might be worth? Contact us for a FREE valuation!

Our team is ready to help you sell your home for the highest possible price ASAP
Bought with Katelyn Sullivan • Access



