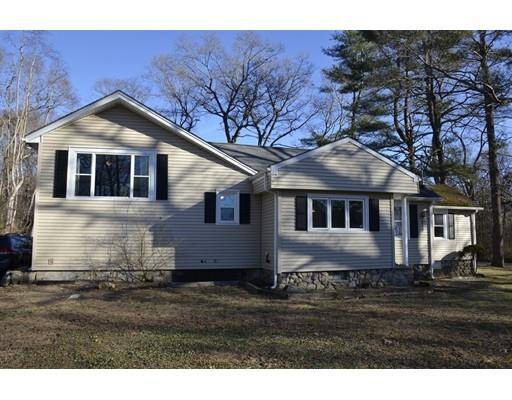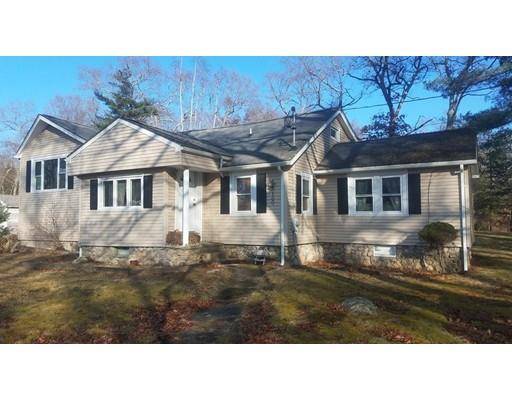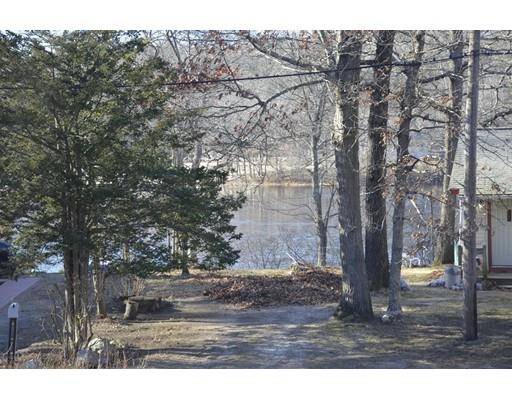For more information regarding the value of a property, please contact us for a free consultation.
Key Details
Sold Price $309,500
Property Type Single Family Home
Sub Type Single Family Residence
Listing Status Sold
Purchase Type For Sale
Square Footage 1,472 sqft
Price per Sqft $210
MLS Listing ID 72433999
Sold Date 02/15/19
Style Cape
Bedrooms 2
Full Baths 1
HOA Y/N false
Year Built 1944
Annual Tax Amount $4,847
Tax Year 2019
Lot Size 0.340 Acres
Acres 0.34
Property Description
Lovely home, in prime location, with pretty year-round water views! This extended cape style home offers an eat-in kitchen w/ large pantry closet, generous dining room w/ updated laminate floors & paint, first floor bedroom and cozy living room complete w/ laminate floors & vaulted ceiling. 2nd floor offers large master bedroom w/ 2 closets, updated windows & large picture window looking out to water. Need more space? This home offers a large, 2nd floor, bonus room w/ home office or study corner & room for storage. Home also offers a large workshop w/ natural light & insulation. Entertain on this private, partially fenced, corner lot w/ gorgeous views of Ames Pond. Updates/improvements under ownership: vinyl siding(2009), Harvey replacement windows(2009), slider to deck(2006), oil tank(2018), water tank(2017), newly paved driveway(2018), interior paint(2018), dining room floor(2018). Nearby shopping, commuter rail, conservation lands & trails make this a prime location in Stoughton!
Location
State MA
County Norfolk
Area South Stoughton
Zoning R2
Direction Ames Drive to Lake Drive (on Ames Pond)
Rooms
Basement Partial
Primary Bedroom Level Second
Dining Room Flooring - Laminate, Window(s) - Bay/Bow/Box, Exterior Access
Interior
Interior Features Bonus Room, Internet Available - Broadband, High Speed Internet
Heating Baseboard, Oil
Cooling Window Unit(s)
Flooring Carpet, Laminate, Stone / Slate
Appliance Range, Dishwasher, Washer, Dryer, Oil Water Heater, Tank Water Heater, Utility Connections for Electric Range, Utility Connections for Electric Oven, Utility Connections for Electric Dryer
Laundry In Basement, Washer Hookup
Basement Type Partial
Exterior
Community Features Public Transportation, Shopping, Walk/Jog Trails, Bike Path, Conservation Area, Public School
Utilities Available for Electric Range, for Electric Oven, for Electric Dryer, Washer Hookup
Waterfront Description Waterfront, Beach Front, Pond, Lake/Pond, 0 to 1/10 Mile To Beach, Beach Ownership(Public)
View Y/N Yes
View Scenic View(s)
Roof Type Shingle
Total Parking Spaces 4
Garage No
Waterfront Description Waterfront, Beach Front, Pond, Lake/Pond, 0 to 1/10 Mile To Beach, Beach Ownership(Public)
Building
Lot Description Corner Lot
Foundation Concrete Perimeter, Stone
Sewer Private Sewer
Water Private
Architectural Style Cape
Schools
Elementary Schools Gibbons
High Schools Stoughton High
Others
Acceptable Financing Seller W/Participate
Listing Terms Seller W/Participate
Read Less Info
Want to know what your home might be worth? Contact us for a FREE valuation!

Our team is ready to help you sell your home for the highest possible price ASAP
Bought with Debbie Gentile • Boston Connect Real Estate



