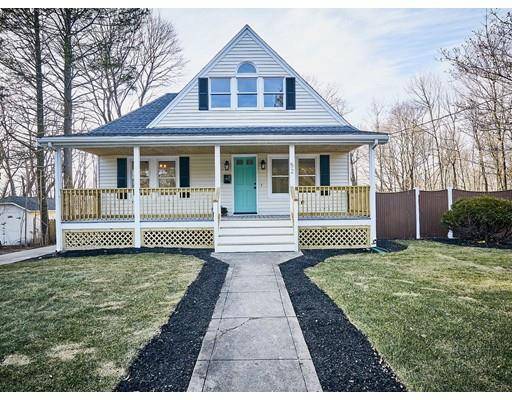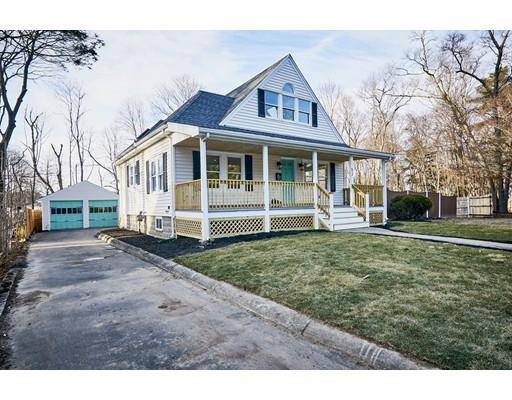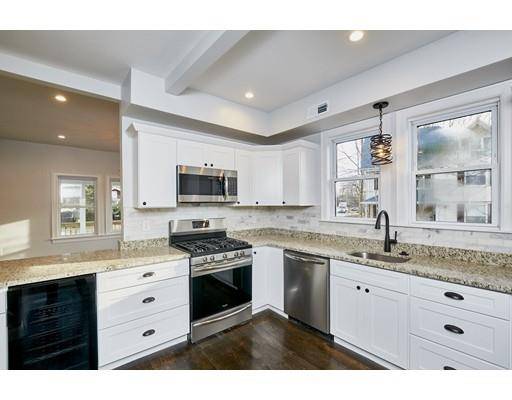For more information regarding the value of a property, please contact us for a free consultation.
Key Details
Sold Price $476,000
Property Type Single Family Home
Sub Type Single Family Residence
Listing Status Sold
Purchase Type For Sale
Square Footage 2,078 sqft
Price per Sqft $229
MLS Listing ID 72434131
Sold Date 03/08/19
Style Cape
Bedrooms 3
Full Baths 2
HOA Y/N false
Year Built 1920
Annual Tax Amount $5,065
Tax Year 2018
Lot Size 7,840 Sqft
Acres 0.18
Property Description
Brand new EVERYTHING, you must see this one!! Open your Tiffany colored front door to this home that offers a master suite with a walk-in master bathroom, both having cathedral ceilings and privately located on the second level. A day bed area where one can relax and/or read a great book. The home also offers, a brand-new connection to city sewer, gas heat with two heating zones, central air, new electrical wired throughout, and new plumbing throughout. Come see the hardwood floors, tiled bathrooms and mud room. Foundation has been water proofed, a new roof installed on home and garage. Outside the home, one can appreciate a driveway that can fit up to 4+ cars, a garage with matching Tiffany colored doors. Last, don't forget to enjoy the fenced in over-sized yard space, ready for summer gatherings.
Location
State MA
County Norfolk
Zoning RU
Direction Washington Street > Warren Ave > Britton Ave
Rooms
Basement Full, Walk-Out Access, Interior Entry, Concrete, Unfinished
Primary Bedroom Level Second
Dining Room Flooring - Hardwood
Kitchen Countertops - Stone/Granite/Solid
Interior
Heating Central, Forced Air, Natural Gas
Cooling Central Air
Flooring Wood
Appliance Range, Dishwasher, Disposal, Microwave, Gas Water Heater, Utility Connections for Gas Range, Utility Connections for Gas Oven
Laundry Washer Hookup, In Basement
Basement Type Full, Walk-Out Access, Interior Entry, Concrete, Unfinished
Exterior
Exterior Feature Rain Gutters, Decorative Lighting
Garage Spaces 2.0
Fence Fenced/Enclosed, Fenced
Community Features Shopping
Utilities Available for Gas Range, for Gas Oven, Washer Hookup
Roof Type Shingle
Total Parking Spaces 4
Garage Yes
Building
Lot Description Level
Foundation Block
Sewer Public Sewer
Water Public
Architectural Style Cape
Read Less Info
Want to know what your home might be worth? Contact us for a FREE valuation!

Our team is ready to help you sell your home for the highest possible price ASAP
Bought with Graham Pettengill • ERA Key Realty Services- Fram



