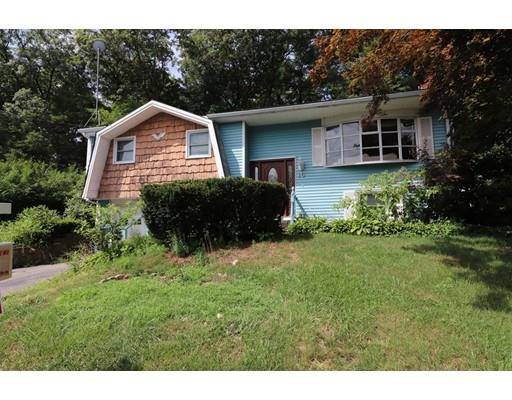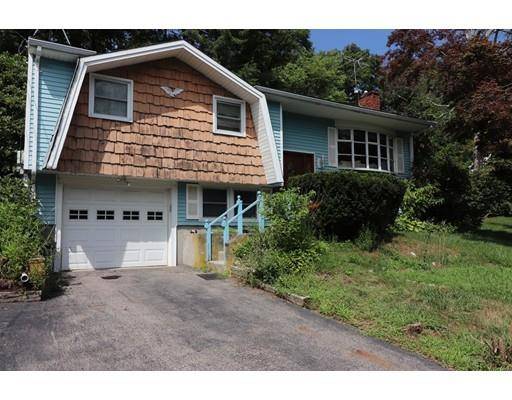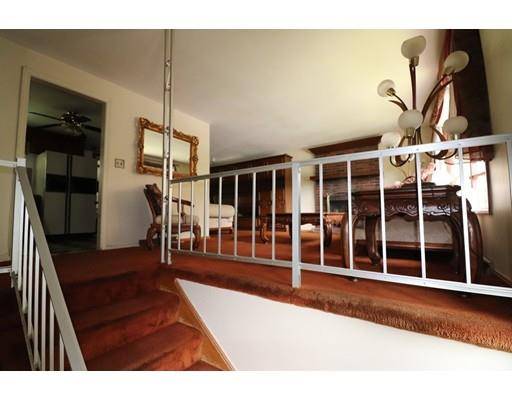For more information regarding the value of a property, please contact us for a free consultation.
Key Details
Sold Price $230,000
Property Type Single Family Home
Sub Type Single Family Residence
Listing Status Sold
Purchase Type For Sale
Square Footage 1,244 sqft
Price per Sqft $184
MLS Listing ID 72434657
Sold Date 03/27/19
Bedrooms 3
Full Baths 1
Half Baths 1
Year Built 1965
Annual Tax Amount $3,706
Tax Year 2018
Lot Size 0.470 Acres
Acres 0.47
Property Description
Here is a great opportunity to build some "sweat equity!" Move in today & start updating this home to your specifications, use your imagination to make it your dream home! This solid home has a great lot and is in an awesome location, though needs many updates. Some of the fixes a new buyer may need to be aware of include the roof and some electrical as well as some water seepage in basement. A recent home inspection report is available for review. Some of the POSITIVES include hardwood floors throughout the first floor dining and living room (under current carpet) and into the three bedrooms! Also all the windows, except the front bay and one side window, have been updated. The septic failed - Engineering is underway - Sellers can close w/escrow aside to finish or can be completed prior close - ask Mark for details. ALL OFFERS TO BE SUBMITTED BY SUNDAY JAN 20th at 8:00 PM - Sellers reserve the right to except any offer prior to deadline.
Location
State MA
County Norfolk
Zoning RES
Direction From Town Center on S. Main Left on Harper Right Candace - From Rt 140 to Blackstone right Candace
Rooms
Family Room Flooring - Wall to Wall Carpet
Basement Partially Finished, Interior Entry, Garage Access, Sump Pump, Concrete
Primary Bedroom Level First
Dining Room Flooring - Hardwood, Flooring - Wall to Wall Carpet
Kitchen Flooring - Vinyl
Interior
Heating Forced Air, Natural Gas
Cooling Central Air
Flooring Hardwood
Fireplaces Number 1
Appliance Range, Refrigerator, Gas Water Heater
Laundry In Basement
Basement Type Partially Finished, Interior Entry, Garage Access, Sump Pump, Concrete
Exterior
Garage Spaces 1.0
Community Features Shopping, Tennis Court(s), Park, Walk/Jog Trails, Stable(s), Golf, Medical Facility, Bike Path, Highway Access, House of Worship, Private School, Public School, T-Station, University
Total Parking Spaces 4
Garage Yes
Building
Lot Description Wooded
Foundation Concrete Perimeter
Sewer Private Sewer
Water Public
Schools
Middle Schools Bmms
High Schools Bhs
Read Less Info
Want to know what your home might be worth? Contact us for a FREE valuation!

Our team is ready to help you sell your home for the highest possible price ASAP
Bought with Robert Brown • RE/MAX Executive Realty



