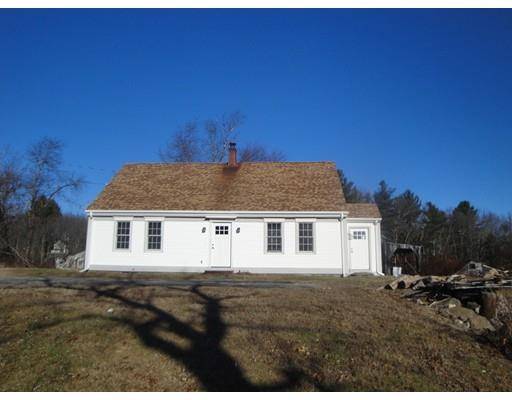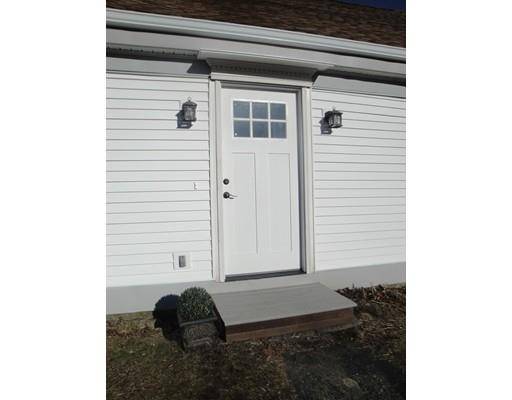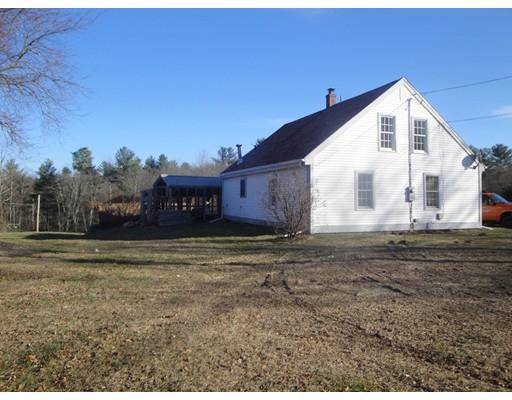For more information regarding the value of a property, please contact us for a free consultation.
Key Details
Sold Price $239,900
Property Type Single Family Home
Sub Type Single Family Residence
Listing Status Sold
Purchase Type For Sale
Square Footage 1,190 sqft
Price per Sqft $201
MLS Listing ID 72434731
Sold Date 03/15/19
Style Cape
Bedrooms 3
Full Baths 2
Year Built 1860
Annual Tax Amount $3,002
Tax Year 2018
Lot Size 1.410 Acres
Acres 1.41
Property Description
Back on Market - Buyer unable to proceed due to home sale ... Situated on a beautiful country road in a prime Charlton location. This property has been in this family for 3 generations. Renovated over the years, however recent (2018) renovations include: All wood vinyl plank flooring, kitchen countertops, int & ext doors, lighting, plumbing, electrical panel, new baths, 2nd floor finished adding 2 bedrooms and a bath and well tank. The cabinet packed kitchen overlooks the rear yard. The dining room contains built in closets and pantry which leads out a vestibule to the side yard. The connecting slate floor entry hall leads to the living room with wood flooring and a brick hearth that features a pot belly wood stove. The second floor features 2 large bedrooms, 1 full bath and hall closets. Close to major routes (Rt. 90/MA Pike, 290, 20, 9) and appx. 1 hour to airports: Hartford, Providence & Boston.
Location
State MA
County Worcester
Zoning A
Direction Rt. 20 - Rt. 31S/Main St- L: Mugget Hill - R: Freeman
Rooms
Basement Full, Interior Entry, Dirt Floor, Unfinished
Primary Bedroom Level Main
Dining Room Closet/Cabinets - Custom Built, Flooring - Wood, Exterior Access
Kitchen Flooring - Vinyl, Dining Area
Interior
Interior Features Sunken, Vestibule, Internet Available - Satellite
Heating Baseboard, Oil
Cooling None
Flooring Wood, Vinyl, Stone / Slate, Flooring - Stone/Ceramic Tile
Fireplaces Number 1
Appliance Range, Dishwasher, Refrigerator, Washer, Dryer, Electric Water Heater, Tank Water Heaterless, Utility Connections for Electric Range, Utility Connections for Electric Oven, Utility Connections for Electric Dryer
Laundry Bathroom - Full, Main Level, Electric Dryer Hookup, Washer Hookup, First Floor
Basement Type Full, Interior Entry, Dirt Floor, Unfinished
Exterior
Exterior Feature Rain Gutters, Storage, Stone Wall
Community Features Shopping, Stable(s), Golf, Medical Facility, Laundromat, Highway Access, House of Worship, Private School
Utilities Available for Electric Range, for Electric Oven, for Electric Dryer, Washer Hookup
Roof Type Shingle
Total Parking Spaces 6
Garage No
Building
Lot Description Corner Lot, Cleared, Gentle Sloping, Level, Sloped
Foundation Stone
Sewer Inspection Required for Sale, Private Sewer
Water Private
Architectural Style Cape
Schools
Elementary Schools Charlton Elem
Middle Schools Charlton Middle
High Schools Shepard Hil Reg
Read Less Info
Want to know what your home might be worth? Contact us for a FREE valuation!

Our team is ready to help you sell your home for the highest possible price ASAP
Bought with Joan Bessette • William Raveis R.E. & Home Services



