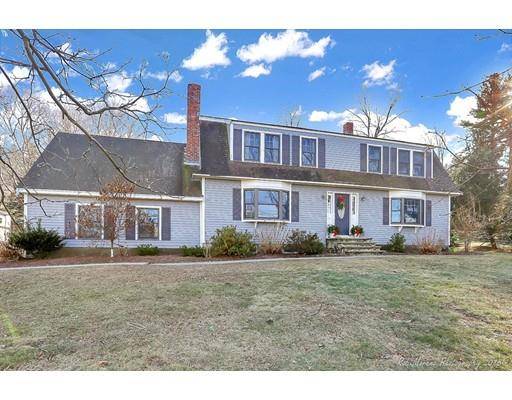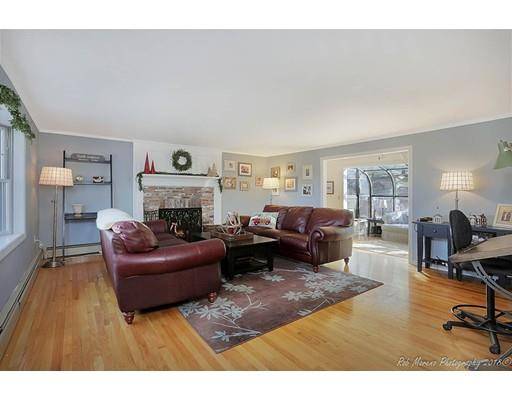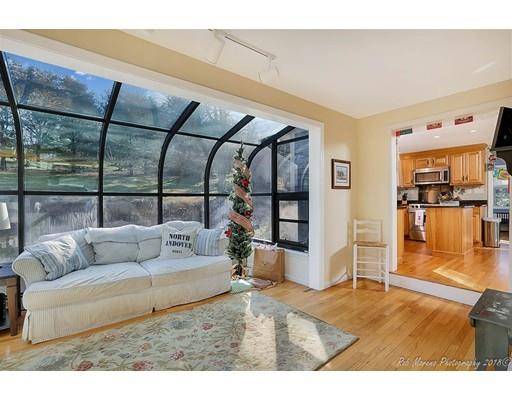For more information regarding the value of a property, please contact us for a free consultation.
Key Details
Sold Price $590,000
Property Type Single Family Home
Sub Type Single Family Residence
Listing Status Sold
Purchase Type For Sale
Square Footage 2,474 sqft
Price per Sqft $238
MLS Listing ID 72434914
Sold Date 04/05/19
Style Gambrel /Dutch
Bedrooms 4
Full Baths 2
Half Baths 1
HOA Y/N false
Year Built 1987
Annual Tax Amount $7,630
Tax Year 2018
Lot Size 0.570 Acres
Acres 0.57
Property Description
Welcome home to 34 Milk Street, in the heart of the Old Center! An A+ location that you won't want to miss, this beautiful home is full of wonderful details at every turn! Cross the street to enjoy Drummond field and the newly-renovated playground, or the youth center and town common just beyond. Enter the house to an open living space or turn towards the diningroom/study, with custom built-ins, and the charming kitchen with an eating area off to the side with half bath, laundry area and access to the back deck and patio. You'll also find a large family room above the 2-car garage with a cathedral, wood-beamed ceiling and stunning palladium window. Upstairs, there's a master bedroom suite with full bath and changing room with separate closets. Three other bedrooms and a full guest bath complete the 2nd floor. Brand new roof, new gas heating system/tankless HW heater installed 3 years ago. Available homes in the Old Center area can be a rare find so don't delay and visit us soon!
Location
State MA
County Essex
Area Old Center
Zoning R3
Direction Chestnut St or Johnson St to Milk St. Across from Drummond Field.
Rooms
Family Room Cathedral Ceiling(s), Beamed Ceilings, Flooring - Wall to Wall Carpet, Window(s) - Picture, Cable Hookup
Basement Full, Bulkhead, Concrete, Unfinished
Primary Bedroom Level Second
Dining Room Flooring - Hardwood, Window(s) - Bay/Bow/Box, Cable Hookup, Beadboard
Kitchen Bathroom - Half, Flooring - Hardwood, Dining Area, Countertops - Stone/Granite/Solid, Kitchen Island, Deck - Exterior, Dryer Hookup - Electric, Exterior Access, Recessed Lighting, Stainless Steel Appliances, Washer Hookup
Interior
Interior Features Bathroom - Half
Heating Central, Baseboard, Natural Gas
Cooling Window Unit(s)
Flooring Tile, Carpet, Hardwood
Fireplaces Number 2
Fireplaces Type Family Room, Living Room
Appliance Range, Dishwasher, Disposal, Microwave, Refrigerator, Washer, Dryer, Gas Water Heater, Tank Water Heaterless, Utility Connections for Gas Range, Utility Connections for Electric Oven, Utility Connections for Electric Dryer
Laundry Dryer Hookup - Electric, Washer Hookup, Electric Dryer Hookup, First Floor
Basement Type Full, Bulkhead, Concrete, Unfinished
Exterior
Garage Spaces 2.0
Community Features Park, Walk/Jog Trails, Highway Access, Private School, Public School
Utilities Available for Gas Range, for Electric Oven, for Electric Dryer, Washer Hookup
Waterfront Description Beach Front, Lake/Pond, 1 to 2 Mile To Beach, Beach Ownership(Public)
View Y/N Yes
View Scenic View(s)
Roof Type Shingle
Total Parking Spaces 8
Garage Yes
Waterfront Description Beach Front, Lake/Pond, 1 to 2 Mile To Beach, Beach Ownership(Public)
Building
Lot Description Gentle Sloping, Level
Foundation Concrete Perimeter
Sewer Public Sewer
Water Public
Architectural Style Gambrel /Dutch
Schools
Elementary Schools Franklin
Middle Schools Nams
High Schools Nahs
Others
Senior Community false
Read Less Info
Want to know what your home might be worth? Contact us for a FREE valuation!

Our team is ready to help you sell your home for the highest possible price ASAP
Bought with Cheryl Foster • RE/MAX Partners



