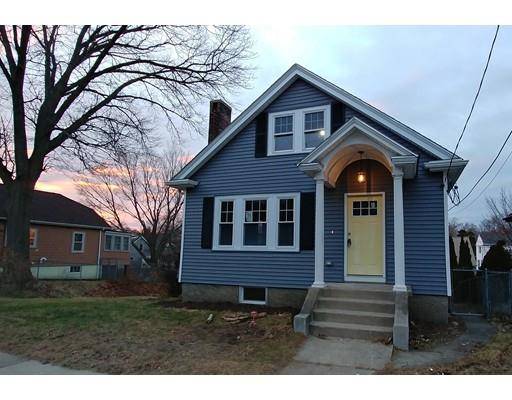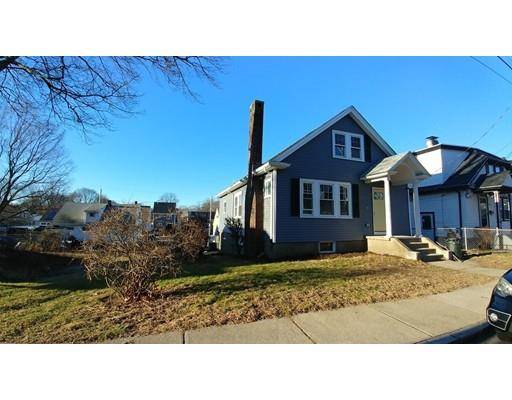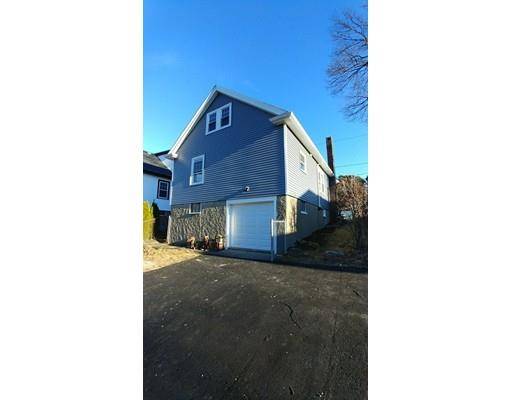For more information regarding the value of a property, please contact us for a free consultation.
Key Details
Sold Price $510,000
Property Type Single Family Home
Sub Type Single Family Residence
Listing Status Sold
Purchase Type For Sale
Square Footage 1,277 sqft
Price per Sqft $399
Subdivision Forrest Hills / Bourne
MLS Listing ID 72435038
Sold Date 03/22/19
Style Colonial
Bedrooms 2
Full Baths 1
HOA Y/N false
Year Built 1920
Annual Tax Amount $3,368
Tax Year 2018
Lot Size 3,049 Sqft
Acres 0.07
Property Description
Picture perfect single family home in the historic Woodbourne neighborhood. Renovated and modernized for today's lifestyle with a stunning open concept living space featuring kitchen, dining area and living room. This charming home has all of today's modern amenities while preserving its 1920's vintage charm including coffered ceilings, original hardwood flooring and moldings! Brand new kitchen with white maple cabinets, granite, huge island and new SS appliances. New bathroom with double vanity, quartz counters and custom tile. Large windows and lots of natural light. Full basement with laundry area. Walk up stairs to the HUGE bonus attic space – potential master suite or bonus room!? Newer roof, Harvey windows, furnace & water heater. One car garage under, new driveway/off street parking and a peaceful, partially fenced in rear yard. Close to the Forest Hills Orange Line train station, Roslindale village and JP's most beautiful parks - Arnold Arboretum and Forest Hills Cemetery
Location
State MA
County Suffolk
Area Roslindale
Zoning 1F-4000
Direction Walk Hill to Bourne to Waterman
Rooms
Basement Full, Walk-Out Access, Interior Entry, Garage Access, Concrete, Unfinished
Primary Bedroom Level First
Dining Room Flooring - Hardwood, Open Floorplan, Recessed Lighting, Remodeled
Kitchen Flooring - Hardwood, Pantry, Countertops - Stone/Granite/Solid, Kitchen Island, Cabinets - Upgraded, Open Floorplan, Recessed Lighting, Remodeled, Stainless Steel Appliances
Interior
Interior Features Closet/Cabinets - Custom Built, Mud Room
Heating Steam, Oil
Cooling None
Flooring Tile, Hardwood
Fireplaces Number 1
Fireplaces Type Living Room
Appliance Microwave, Washer, ENERGY STAR Qualified Refrigerator, ENERGY STAR Qualified Dishwasher, Range - ENERGY STAR, Gas Water Heater, Utility Connections for Gas Range
Laundry In Basement, Washer Hookup
Basement Type Full, Walk-Out Access, Interior Entry, Garage Access, Concrete, Unfinished
Exterior
Garage Spaces 1.0
Community Features Public Transportation, Shopping, T-Station, Sidewalks
Utilities Available for Gas Range, Washer Hookup
Roof Type Shingle
Total Parking Spaces 2
Garage Yes
Building
Lot Description Easements
Foundation Block
Sewer Public Sewer
Water Public
Architectural Style Colonial
Others
Senior Community false
Acceptable Financing Contract
Listing Terms Contract
Read Less Info
Want to know what your home might be worth? Contact us for a FREE valuation!

Our team is ready to help you sell your home for the highest possible price ASAP
Bought with Chris Kostopoulos Group • Keller Williams Realty



