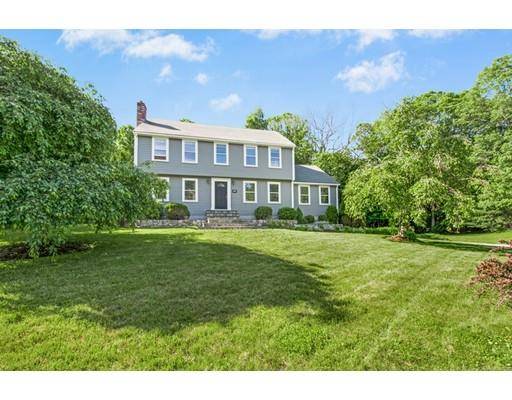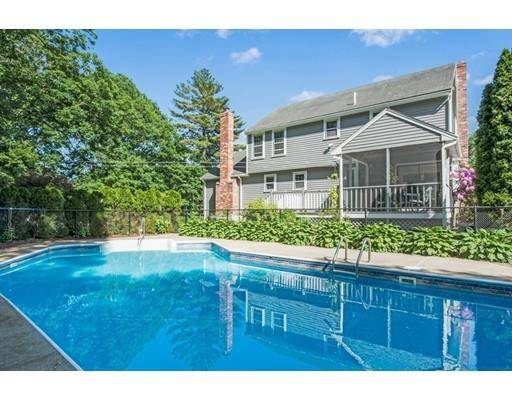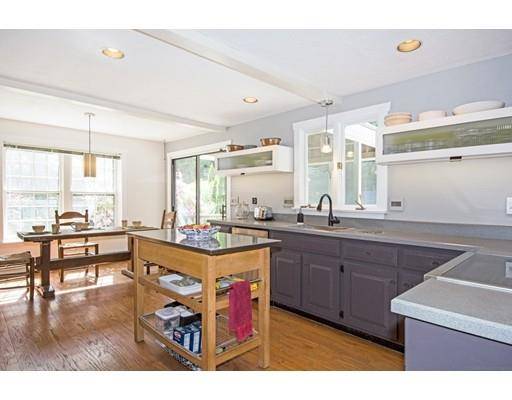For more information regarding the value of a property, please contact us for a free consultation.
Key Details
Sold Price $490,000
Property Type Single Family Home
Sub Type Single Family Residence
Listing Status Sold
Purchase Type For Sale
Square Footage 2,292 sqft
Price per Sqft $213
MLS Listing ID 72435610
Sold Date 02/27/19
Style Colonial, Garrison
Bedrooms 4
Full Baths 2
Half Baths 1
HOA Y/N false
Year Built 1987
Annual Tax Amount $8,517
Tax Year 2018
Lot Size 0.670 Acres
Acres 0.67
Property Description
Start 2019 off right in your new home! Fabulous location, and floor plan just needs someone one nice to call it home. Hardwood floors, & eat-in area with sliders to a screened porch to expand your living spaces to the outdoors where you'll find a beautiful in-ground pool or relax by your serene koi pond.Spacious, dining & living room off center entrance foyer, open to kitchen for seamless flow. Front to back family room with fireplace, and double swinging doors gives you more room to spread out or perfect for gathering the family for movie nights. Convenient & separate laundry room on 1st floor with built in storage. Liberal sized bedrooms, good closet space. Master is generously sized with a walk-in closet, and private updated bath, a unique curved front stone sink, and tiled shower w/doorless glass framed walls. Lower level finished area perfect for play room, crafts, media room or private office retreat. Great commuter spot, by rt 109, and a 5 min drive to 495.
Location
State MA
County Norfolk
Zoning ARII
Direction 109 to West to Alder to Fox Run or from Granite St
Rooms
Family Room Flooring - Wood, Cable Hookup, Recessed Lighting
Basement Partially Finished, Interior Entry, Garage Access
Primary Bedroom Level Second
Dining Room Flooring - Hardwood
Kitchen Flooring - Hardwood, Dining Area, Exterior Access, Slider
Interior
Heating Baseboard, Oil
Cooling Window Unit(s), Whole House Fan
Flooring Wood, Tile, Carpet, Laminate, Flooring - Stone/Ceramic Tile
Fireplaces Number 2
Fireplaces Type Family Room, Living Room
Appliance Range, Dishwasher, Microwave, Refrigerator, Oil Water Heater, Utility Connections for Electric Range, Utility Connections for Electric Dryer
Laundry Flooring - Stone/Ceramic Tile, Electric Dryer Hookup, First Floor
Basement Type Partially Finished, Interior Entry, Garage Access
Exterior
Exterior Feature Storage
Garage Spaces 2.0
Fence Fenced/Enclosed
Pool In Ground
Community Features Shopping, Tennis Court(s), Park, Walk/Jog Trails, Stable(s), Conservation Area, Highway Access, House of Worship, Public School
Utilities Available for Electric Range, for Electric Dryer
Roof Type Shingle
Total Parking Spaces 4
Garage Yes
Private Pool true
Building
Lot Description Wooded
Foundation Concrete Perimeter
Sewer Private Sewer
Water Private
Others
Acceptable Financing Contract
Listing Terms Contract
Read Less Info
Want to know what your home might be worth? Contact us for a FREE valuation!

Our team is ready to help you sell your home for the highest possible price ASAP
Bought with Maria Varrichione • RE/MAX Executive Realty



