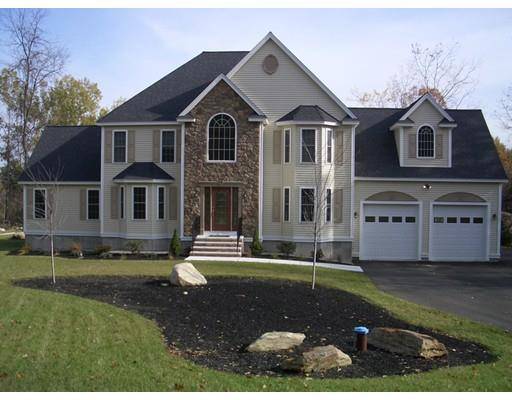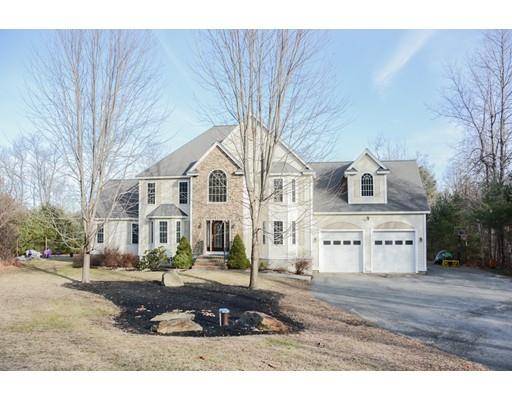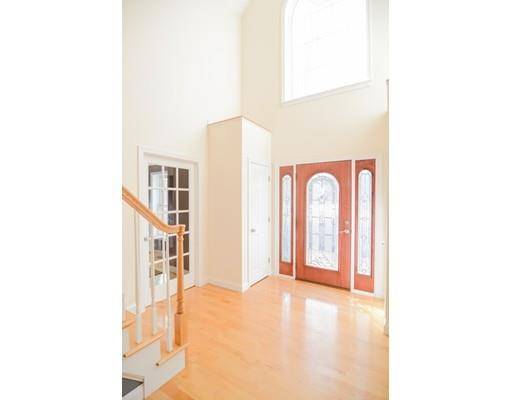For more information regarding the value of a property, please contact us for a free consultation.
Key Details
Sold Price $531,900
Property Type Single Family Home
Sub Type Single Family Residence
Listing Status Sold
Purchase Type For Sale
Square Footage 3,100 sqft
Price per Sqft $171
MLS Listing ID 72436386
Sold Date 03/19/19
Style Colonial
Bedrooms 4
Full Baths 2
Half Baths 1
Year Built 2006
Annual Tax Amount $8,828
Tax Year 2018
Lot Size 1.560 Acres
Acres 1.56
Property Description
If you are looking for privacy and pride of ownership this home has it. 2 car garage with beautifully landscaped yard and new blue stone patio. Inside you are welcomed with a spacious foyer and two closets. First floor is covered with gleaming hardwood floors except the family room and bathroom. Kitchen features,trash compactor, upgraded cabinets,double ovens,granite tops,stainless appliances,large walk-in pantry and breakfast peninsula. Dining room has coffered ceiling and tray lighting.There is a spacious living room with french doors. Eat in dining area with sliders to the large, expansive deck that looks out onto your wooded yard. The sunny family room has impressive fireplace, skylights and cathedral ceiling.Up the hardwood staircase there are 4 generous bedrooms, laundry room and a master suite with double walk-in closets and a huge bathroom with double sinks and spa tub.Full walkout basement waiting to be finished. All this located on a 1 and half acre wooded lot
Location
State MA
County Worcester
Zoning Res
Direction GPS - Northfield to Holman St.
Rooms
Family Room Skylight, Flooring - Wall to Wall Carpet, Open Floorplan, Recessed Lighting
Basement Full, Walk-Out Access, Interior Entry, Concrete, Unfinished
Primary Bedroom Level Second
Dining Room Coffered Ceiling(s), Flooring - Hardwood, Window(s) - Bay/Bow/Box, Chair Rail, Open Floorplan, Recessed Lighting
Kitchen Flooring - Hardwood, Dining Area, Pantry, Countertops - Stone/Granite/Solid, Breakfast Bar / Nook, Cabinets - Upgraded, Deck - Exterior, Open Floorplan, Recessed Lighting, Slider, Stainless Steel Appliances, Peninsula
Interior
Interior Features Entrance Foyer, Central Vacuum, Wired for Sound
Heating Baseboard, Humidity Control, Propane
Cooling Central Air
Flooring Tile, Carpet, Hardwood
Fireplaces Number 1
Fireplaces Type Family Room
Appliance Oven, Dishwasher, Trash Compactor, Microwave, Refrigerator, Propane Water Heater, Utility Connections for Gas Range
Laundry Second Floor
Basement Type Full, Walk-Out Access, Interior Entry, Concrete, Unfinished
Exterior
Exterior Feature Professional Landscaping
Garage Spaces 2.0
Community Features Public Transportation, Shopping, Tennis Court(s), Park, Walk/Jog Trails, Stable(s), Golf, Medical Facility, Bike Path, Conservation Area, Highway Access, House of Worship, Private School, Public School, T-Station, University
Utilities Available for Gas Range
Waterfront Description Beach Front, Lake/Pond, 1 to 2 Mile To Beach, Beach Ownership(Public)
Roof Type Shingle
Total Parking Spaces 4
Garage Yes
Waterfront Description Beach Front, Lake/Pond, 1 to 2 Mile To Beach, Beach Ownership(Public)
Building
Lot Description Wooded
Foundation Concrete Perimeter
Sewer Private Sewer
Water Private
Architectural Style Colonial
Schools
Elementary Schools Lunenburg
Middle Schools Lunenburg
High Schools Lunenburg
Read Less Info
Want to know what your home might be worth? Contact us for a FREE valuation!

Our team is ready to help you sell your home for the highest possible price ASAP
Bought with David Grubb • Ready RE, LLC



