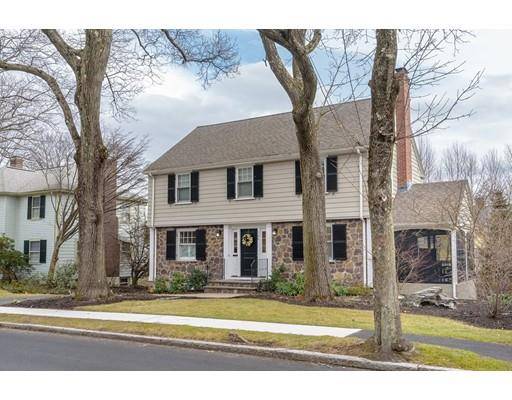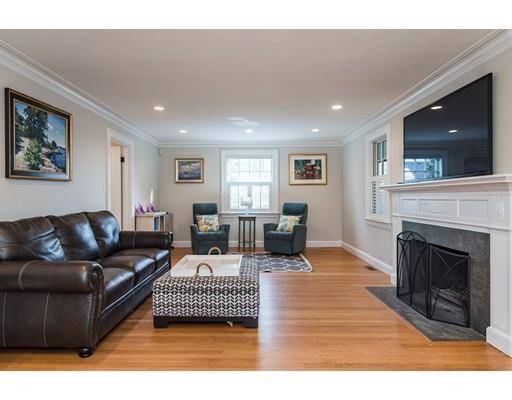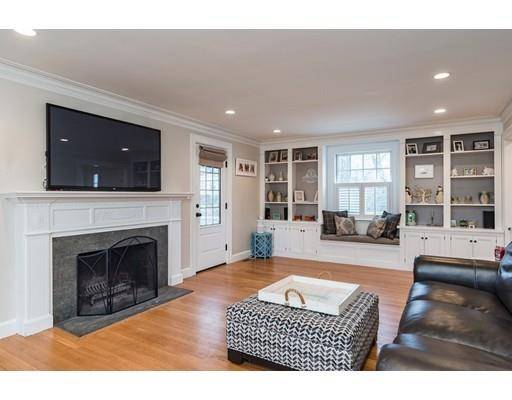For more information regarding the value of a property, please contact us for a free consultation.
Key Details
Sold Price $1,310,000
Property Type Single Family Home
Sub Type Single Family Residence
Listing Status Sold
Purchase Type For Sale
Square Footage 2,715 sqft
Price per Sqft $482
Subdivision Jason Heights
MLS Listing ID 72436531
Sold Date 02/14/19
Style Colonial, Garrison
Bedrooms 4
Full Baths 3
Half Baths 2
Year Built 1936
Annual Tax Amount $10,779
Tax Year 2018
Lot Size 6,534 Sqft
Acres 0.15
Property Description
This classic Colonial-style home is an absolute head-turner, with tasteful updates, modern conveniences, and timeless details - there is nothing cookie cutter about this distinctive property! With 4 beds, 5 baths, 4 levels, and bursting with more than 2200 sq/ft of living space, you'll find oak floors, crown moldings throughout, built-in bookcases, a window seat and 2 wood-burning fireplaces. The thoughtfully appointed gourmet kitchen has Bosch appliances, quartz countertops, and opens to a spacious dining area, perfect for gatherings. There's a lovely screened-in porch to take in the meticulously landscaped, fenced-in backyard with patio and mature trees. A ½ bath & mudroom are main-level conveniences. Upstairs is a master en suite, 2 additional beds and hall bath. The 3rd floor retreat has a lovely bedroom, full bath and study. The semi-finished basement & 1-car garage round out the appeal of this home. The exclusive Jason Heights location can't be beat!
Location
State MA
County Middlesex
Zoning R1
Direction Gray Street to Jason Street
Rooms
Family Room Flooring - Laminate, French Doors, Recessed Lighting, Crown Molding
Basement Full, Finished, Walk-Out Access
Primary Bedroom Level Second
Dining Room Flooring - Hardwood, Recessed Lighting
Kitchen Flooring - Hardwood, Countertops - Stone/Granite/Solid, Recessed Lighting, Stainless Steel Appliances, Gas Stove
Interior
Interior Features Bathroom - Tiled With Shower Stall, Lighting - Sconce, Bathroom - Half, Recessed Lighting, Bathroom, Mud Room, Sitting Room
Heating Forced Air, Natural Gas
Cooling Central Air
Flooring Hardwood, Flooring - Stone/Ceramic Tile, Flooring - Hardwood
Fireplaces Number 2
Fireplaces Type Family Room, Living Room
Appliance Range, Oven, Dishwasher, Disposal, Microwave, Refrigerator, Washer, Dryer, Wine Refrigerator, Other, Gas Water Heater, Utility Connections for Gas Range, Utility Connections for Gas Oven, Utility Connections for Electric Dryer
Laundry In Basement
Basement Type Full, Finished, Walk-Out Access
Exterior
Exterior Feature Rain Gutters, Professional Landscaping, Sprinkler System
Garage Spaces 1.0
Fence Fenced/Enclosed, Fenced
Community Features Public Transportation, Shopping, Park, Walk/Jog Trails, Bike Path, Conservation Area, House of Worship, Public School
Utilities Available for Gas Range, for Gas Oven, for Electric Dryer
Roof Type Shingle
Total Parking Spaces 2
Garage Yes
Building
Lot Description Level
Foundation Concrete Perimeter
Sewer Public Sewer
Water Public
Architectural Style Colonial, Garrison
Schools
Elementary Schools Bishop/Brackett
Middle Schools Gibbs/Ottoson
High Schools Ahs
Others
Senior Community false
Acceptable Financing Other (See Remarks)
Listing Terms Other (See Remarks)
Read Less Info
Want to know what your home might be worth? Contact us for a FREE valuation!

Our team is ready to help you sell your home for the highest possible price ASAP
Bought with Max Dublin • Gibson Sotheby's International Realty



