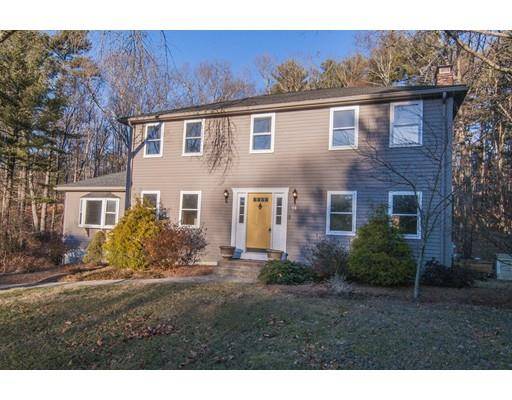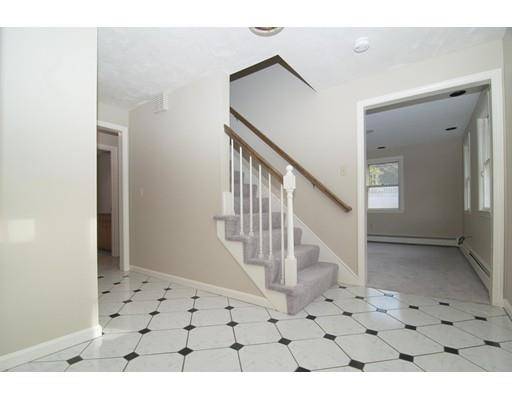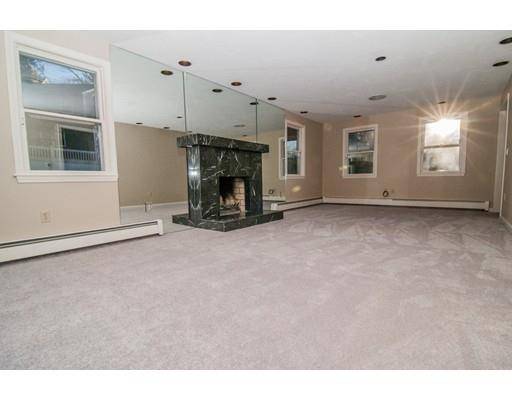For more information regarding the value of a property, please contact us for a free consultation.
Key Details
Sold Price $485,000
Property Type Single Family Home
Sub Type Single Family Residence
Listing Status Sold
Purchase Type For Sale
Square Footage 2,670 sqft
Price per Sqft $181
MLS Listing ID 72438296
Sold Date 05/10/19
Style Colonial
Bedrooms 4
Full Baths 2
Half Baths 1
HOA Y/N false
Year Built 1985
Annual Tax Amount $8,699
Tax Year 2018
Lot Size 1.010 Acres
Acres 1.01
Property Description
Welcome home to your family's new four bedroom / 2.5 Bath Colonial in one of Medway's most desirable neighborhoods. Enter through your stylish and updated tiled grand foyer to your kitchen straight ahead, formal dining room to your left and large formal fireplaced living room on your right; beyond the kitchen is a large bright family room with your second fireplace. There's a convenient half bath with laundry right there on the first floor. Both your entertaining areas feature exits to new decks to observe your large wooded backyard. Upstairs, the four bedrooms are large, bright and with plenty of closet space. Escape to your master bedroom, with private bath and walk-in closet or to your own private retreat to a seat at the bar in your finished basement. A two car under garage or a two car detached gives you plenty of extra storage. Independent Appraisal Attached.
Location
State MA
County Norfolk
Zoning AR-I
Direction Route 109 to Fisher Street.
Rooms
Basement Finished, Interior Entry, Garage Access
Primary Bedroom Level Second
Interior
Interior Features Central Vacuum, Wired for Sound
Heating Baseboard, Oil
Cooling Window Unit(s), Whole House Fan
Flooring Wood, Tile, Carpet
Fireplaces Number 2
Appliance Oven, Dishwasher, Countertop Range, Refrigerator, Washer, Dryer, Water Treatment, Vacuum System, Oil Water Heater, Tank Water Heater, Plumbed For Ice Maker, Utility Connections for Electric Range, Utility Connections for Electric Oven
Laundry First Floor, Washer Hookup
Basement Type Finished, Interior Entry, Garage Access
Exterior
Exterior Feature Rain Gutters
Garage Spaces 4.0
Community Features Shopping, Highway Access, Public School
Utilities Available for Electric Range, for Electric Oven, Washer Hookup, Icemaker Connection, Generator Connection
Roof Type Shingle
Total Parking Spaces 8
Garage Yes
Building
Lot Description Wooded
Foundation Concrete Perimeter
Sewer Private Sewer
Water Private
Schools
Elementary Schools Burke
Middle Schools Medway Middle
High Schools Medway High
Others
Acceptable Financing Seller W/Participate
Listing Terms Seller W/Participate
Read Less Info
Want to know what your home might be worth? Contact us for a FREE valuation!

Our team is ready to help you sell your home for the highest possible price ASAP
Bought with Linda Dumouchel • Realty Executives Boston West



