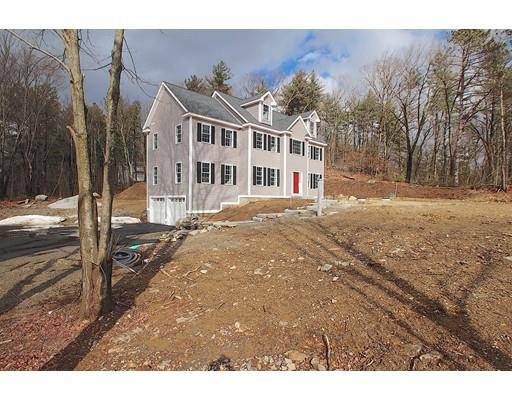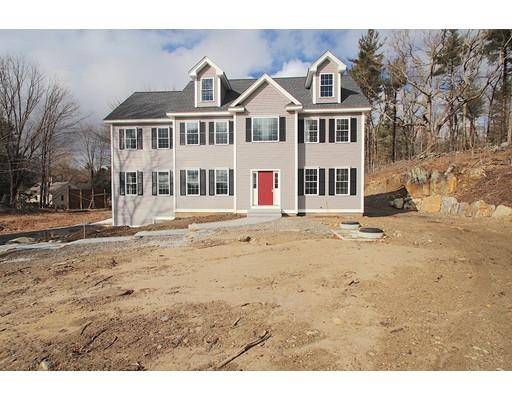For more information regarding the value of a property, please contact us for a free consultation.
Key Details
Sold Price $697,000
Property Type Single Family Home
Sub Type Single Family Residence
Listing Status Sold
Purchase Type For Sale
Square Footage 2,964 sqft
Price per Sqft $235
MLS Listing ID 72438547
Sold Date 04/22/19
Style Colonial
Bedrooms 4
Full Baths 2
Half Baths 1
HOA Y/N false
Year Built 2018
Annual Tax Amount $3,720
Tax Year 2018
Lot Size 1.890 Acres
Acres 1.89
Property Description
New Construction! Fantastic floor plan well balanced for both entertaining & everyday living! 3 1/4” solid hardwood throughout 1st floor & upstairs hall. Beautiful kitchen comes w/shaker style cabinets & soft close doors/drawers, stainless steel appliances, granite tops, & expanded island. Spacious family room w/tiled gas fireplace. Nice trim package offers wainscoting, crown molding, & window headers in DR, LR, & foyer. Expansive master suite with walk-in closets, vaulted ceiling, & private bath. Elegant master bath w/tiled shower stall, soaking tub, & double sink vanity w/granite tops. 3 more bedrooms & another full bath completes the 2nd level. 5 bedroom septic & walk-up attic provides expansion opportunity. Expanded 12X16 composite deck to enjoy views of spacious backyard. Energy efficient w/on-demand HW. Incredible commuter location w/all the pleasures of country living. Reputable builder's most recent projects were: Chamberlains Mill & Crystal Springs both in Groton.
Location
State MA
County Worcester
Zoning R
Direction 117 to Sugar Rd. On your left after passing Houghton Farms Ln.
Rooms
Family Room Flooring - Wall to Wall Carpet, Recessed Lighting
Basement Partially Finished, Interior Entry, Concrete
Primary Bedroom Level Second
Dining Room Flooring - Hardwood, Chair Rail, Wainscoting
Kitchen Flooring - Hardwood, Dining Area, Countertops - Stone/Granite/Solid, Kitchen Island, Deck - Exterior, Exterior Access, Open Floorplan, Recessed Lighting, Lighting - Pendant
Interior
Interior Features Mud Room
Heating Forced Air, Propane
Cooling Central Air
Flooring Tile, Carpet, Hardwood, Flooring - Stone/Ceramic Tile
Fireplaces Number 1
Fireplaces Type Family Room
Appliance Range, Dishwasher, Microwave, Propane Water Heater, Tank Water Heaterless, Plumbed For Ice Maker, Utility Connections for Gas Range, Utility Connections for Gas Oven, Utility Connections for Electric Dryer
Laundry First Floor, Washer Hookup
Basement Type Partially Finished, Interior Entry, Concrete
Exterior
Exterior Feature Stone Wall
Garage Spaces 2.0
Community Features Shopping, Park, Walk/Jog Trails, Golf, Medical Facility, Conservation Area, Highway Access, House of Worship, Public School
Utilities Available for Gas Range, for Gas Oven, for Electric Dryer, Washer Hookup, Icemaker Connection
Roof Type Shingle
Total Parking Spaces 6
Garage Yes
Building
Foundation Concrete Perimeter
Sewer Private Sewer
Water Private
Architectural Style Colonial
Others
Senior Community false
Read Less Info
Want to know what your home might be worth? Contact us for a FREE valuation!

Our team is ready to help you sell your home for the highest possible price ASAP
Bought with Kara Ross • Coldwell Banker Residential Brokerage - Andover



