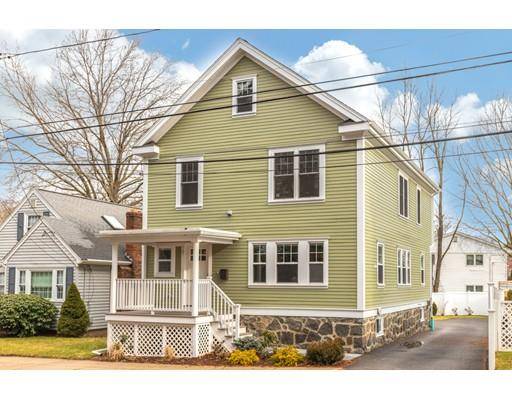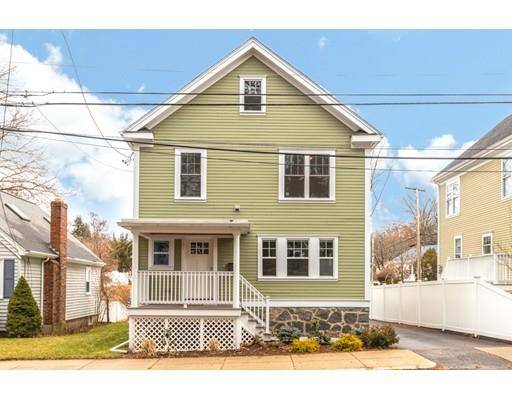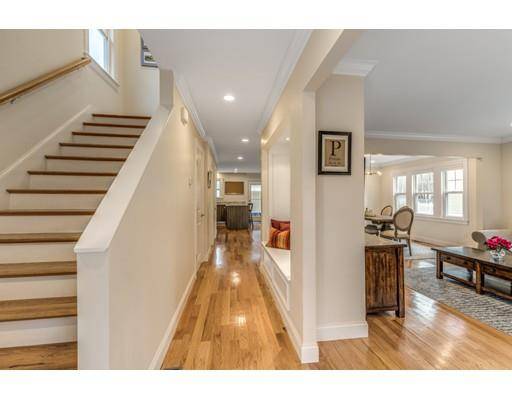For more information regarding the value of a property, please contact us for a free consultation.
Key Details
Sold Price $708,750
Property Type Single Family Home
Sub Type Single Family Residence
Listing Status Sold
Purchase Type For Sale
Square Footage 2,000 sqft
Price per Sqft $354
Subdivision Brook Farm
MLS Listing ID 72438799
Sold Date 03/08/19
Style Colonial
Bedrooms 3
Full Baths 2
Half Baths 1
HOA Y/N false
Year Built 1910
Annual Tax Amount $4,072
Tax Year 2019
Lot Size 4,356 Sqft
Acres 0.1
Property Description
** Come see this Sleek & Sophisticated 7 room Colonial * LIKE BRAND NEW * Hard to Find 3 Bedrooms with 2.5 Baths in Pristine condition!! Gorgeous Renovation - a great pleasure , you deserve it! **Fabulous Kitchen & Family room will make you smile * Perfect for Entertaining with high end finishes * Spacious living room and Formal Dining Room* * Bright Open feel ** Oversized deck overlooking level fenced yard * Large Master loads of closets and private bath * 2 more good sized bedrooms. with family bath *** Plenty of storage in large clean basement ** Walk to Commuter Rail and Bus to Boston ** Great Location near shopping restaurants and Longwood Medical
Location
State MA
County Suffolk
Area West Roxbury
Zoning res
Direction Lagrange near Brook Farm
Rooms
Family Room Closet/Cabinets - Custom Built, Flooring - Hardwood, Exterior Access, Open Floorplan, Recessed Lighting, Remodeled
Basement Full, Walk-Out Access, Concrete
Primary Bedroom Level Second
Dining Room Flooring - Hardwood, Recessed Lighting, Remodeled
Kitchen Closet, Closet/Cabinets - Custom Built, Flooring - Hardwood, Dining Area, Pantry, Countertops - Stone/Granite/Solid, Countertops - Upgraded, Kitchen Island, Deck - Exterior, Recessed Lighting, Remodeled, Stainless Steel Appliances, Storage
Interior
Heating Forced Air, Solar
Cooling Central Air
Flooring Wood
Appliance Range, Dishwasher, Disposal, Microwave, Refrigerator, Washer, Dryer, Geothermal/GSHP Hot Water, Utility Connections for Gas Range
Laundry Closet/Cabinets - Custom Built, Flooring - Hardwood, Second Floor
Basement Type Full, Walk-Out Access, Concrete
Exterior
Exterior Feature Rain Gutters, Professional Landscaping, Decorative Lighting
Fence Fenced/Enclosed, Fenced
Community Features Public Transportation, Shopping, Park, Walk/Jog Trails, Bike Path, Conservation Area, Highway Access, House of Worship, Private School, Public School, T-Station
Utilities Available for Gas Range
Roof Type Shingle
Total Parking Spaces 3
Garage No
Building
Foundation Stone
Sewer Public Sewer
Water Public
Architectural Style Colonial
Read Less Info
Want to know what your home might be worth? Contact us for a FREE valuation!

Our team is ready to help you sell your home for the highest possible price ASAP
Bought with Eileen Balicki • Coldwell Banker Residential Brokerage - Weston



