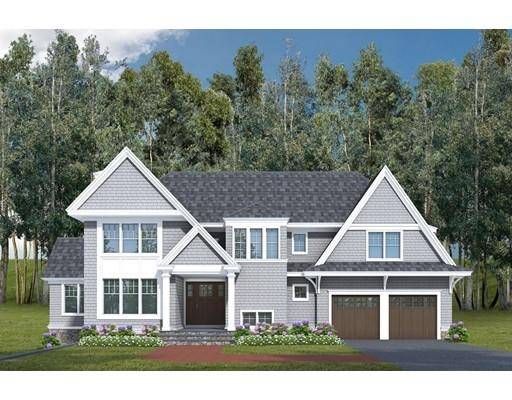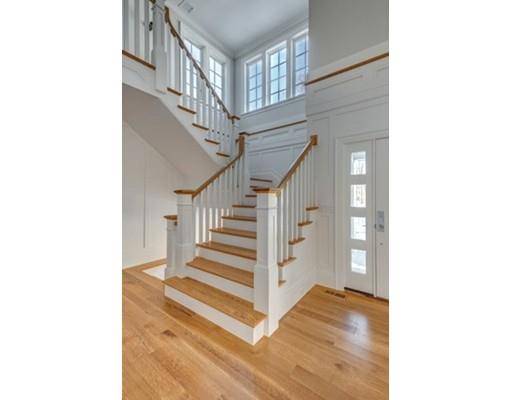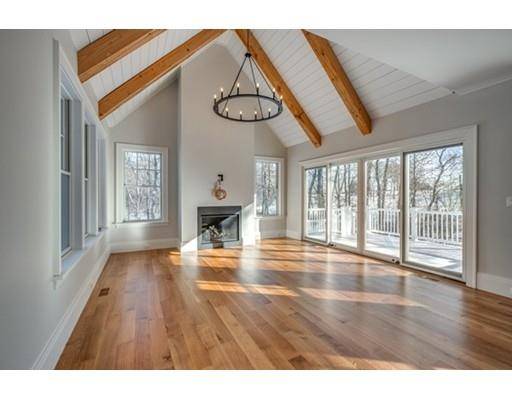For more information regarding the value of a property, please contact us for a free consultation.
Key Details
Sold Price $2,472,400
Property Type Single Family Home
Sub Type Single Family Residence
Listing Status Sold
Purchase Type For Sale
Square Footage 5,810 sqft
Price per Sqft $425
MLS Listing ID 72439013
Sold Date 01/31/19
Style Colonial
Bedrooms 6
Full Baths 5
Half Baths 1
HOA Y/N true
Year Built 2019
Annual Tax Amount $9,999
Tax Year 2018
Lot Size 1.150 Acres
Acres 1.15
Property Description
50% SOLD at Winding Road, LEXINGTON'S NEWEST NEIGHBORHOOD, comprised of 10 shingle style homes in total, set on two cul de sacs, nestled between 2 golf courses & abutting wooded conservation land. This neighborhood offers a streetscape & value rarely found in Lexington. Distinguished by character, style & beautiful outdoor living space, each home is unique, custom designed with no detail left undone. Featuring a modern, contemporary palette, personally selected by New York Times Best Selling Author (Elements of Style) & designer, Erin Gates. Overlooking the golf course, this home enjoys perfectly blended indoor /outdoor living space with a large deck off the family room & bluestone patio off the lower level, accessed by over-sized sliders. The 1st floor has a open concept floor plan that today's families crave. Flooded with natural light, this home is impressive from the moment you enter, with a 2 story foyer, wide staircase with wraparound windows and beautiful mill work.
Location
State MA
County Middlesex
Zoning RS
Direction Please GPS - 167 Cedar Street, New development. Not in on maps yet. New Development.
Rooms
Family Room Cathedral Ceiling(s), Flooring - Hardwood, Exterior Access
Basement Full
Primary Bedroom Level Second
Dining Room Flooring - Hardwood
Kitchen Flooring - Hardwood, Pantry, Countertops - Stone/Granite/Solid, Kitchen Island, Recessed Lighting, Stainless Steel Appliances, Wine Chiller
Interior
Interior Features Recessed Lighting, Bathroom - Full, Closet - Walk-in, Bathroom - Tiled With Tub, Exercise Room, Bonus Room, Bathroom, Media Room, Bedroom
Heating Forced Air, Propane
Cooling Central Air
Flooring Tile, Vinyl, Hardwood, Flooring - Vinyl, Flooring - Hardwood, Flooring - Stone/Ceramic Tile
Fireplaces Number 1
Fireplaces Type Family Room
Appliance Range, Dishwasher, Disposal, Trash Compactor, Microwave, Refrigerator, Propane Water Heater, Tank Water Heaterless, Utility Connections for Gas Range, Utility Connections for Gas Oven, Utility Connections for Gas Dryer
Laundry Flooring - Stone/Ceramic Tile, Gas Dryer Hookup, Washer Hookup, Second Floor
Basement Type Full
Exterior
Exterior Feature Rain Gutters, Professional Landscaping, Sprinkler System, Decorative Lighting
Garage Spaces 2.0
Community Features Public Transportation, Shopping, Pool, Golf, Bike Path, Highway Access, Public School
Utilities Available for Gas Range, for Gas Oven, for Gas Dryer, Washer Hookup
Waterfront Description Beach Front, Lake/Pond
Roof Type Asphalt/Composition Shingles
Total Parking Spaces 5
Garage Yes
Waterfront Description Beach Front, Lake/Pond
Building
Lot Description Wooded, Gentle Sloping
Foundation Concrete Perimeter
Sewer Public Sewer
Water Public
Architectural Style Colonial
Schools
Elementary Schools Lexington
Middle Schools Lexington
High Schools Lhs
Others
Acceptable Financing Contract
Listing Terms Contract
Read Less Info
Want to know what your home might be worth? Contact us for a FREE valuation!

Our team is ready to help you sell your home for the highest possible price ASAP
Bought with The Petrowsky Jones Group • Compass



