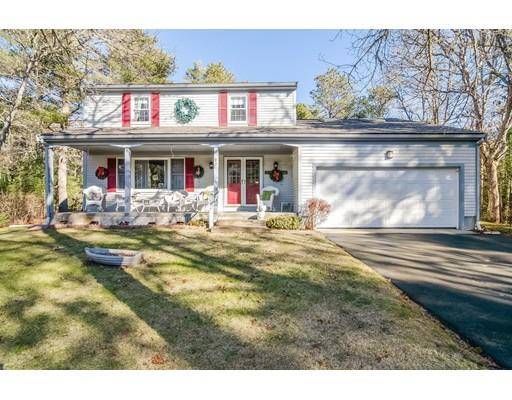For more information regarding the value of a property, please contact us for a free consultation.
Key Details
Sold Price $409,000
Property Type Single Family Home
Sub Type Single Family Residence
Listing Status Sold
Purchase Type For Sale
Square Footage 1,784 sqft
Price per Sqft $229
MLS Listing ID 72439076
Sold Date 06/28/19
Style Colonial
Bedrooms 4
Full Baths 2
Half Baths 1
Year Built 1987
Annual Tax Amount $3,552
Tax Year 2019
Lot Size 0.590 Acres
Acres 0.59
Property Description
New Price!! Situated at the end of a cul-de-sac, this well-maintained home offers privacy and a versatile floor plan, featuring 4 second-level bedrooms including a master suite. In addition to a formal living room and dining room with hardwood flooring, the main level's kitchen flows into a comfortable family room with gas stove, sky lights and French Door slider leading to deck with awning. A finished loft overlooks family room, providing added living space perfect for hobbies, office, etc..~ Large, dry basement and two-car garage provided plenty of storage space. Newer furnace, roof, upstairs windows, out-door shower and hot water heater complete the picture for a move-in ready home. Conveniently located near Monument Beach and bridge.~Passed Title V for 4 bedroom.
Location
State MA
County Barnstable
Zoning R40
Direction From Bourne Rotary take Trowbridge Rd left onto County Rd, Beachwood is on left.
Rooms
Family Room Ceiling Fan(s), Flooring - Laminate, Deck - Exterior, Gas Stove
Primary Bedroom Level Second
Dining Room Flooring - Hardwood, Window(s) - Bay/Bow/Box, Wainscoting
Kitchen Flooring - Laminate, Countertops - Stone/Granite/Solid
Interior
Heating Baseboard, Oil
Cooling None
Flooring Tile, Vinyl, Carpet, Hardwood
Fireplaces Number 1
Appliance Range, Dishwasher, Refrigerator, Washer, Dryer, Oil Water Heater, Tank Water Heater
Exterior
Exterior Feature Outdoor Shower
Garage Spaces 2.0
Waterfront Description Beach Front, 1 to 2 Mile To Beach
Roof Type Shingle
Total Parking Spaces 4
Garage Yes
Waterfront Description Beach Front, 1 to 2 Mile To Beach
Building
Lot Description Gentle Sloping
Foundation Concrete Perimeter
Sewer Inspection Required for Sale
Water Public
Architectural Style Colonial
Schools
Elementary Schools Peebles
Middle Schools Bourne
High Schools Bourne
Read Less Info
Want to know what your home might be worth? Contact us for a FREE valuation!

Our team is ready to help you sell your home for the highest possible price ASAP
Bought with Amy Vickers • EXIT Cape Realty



