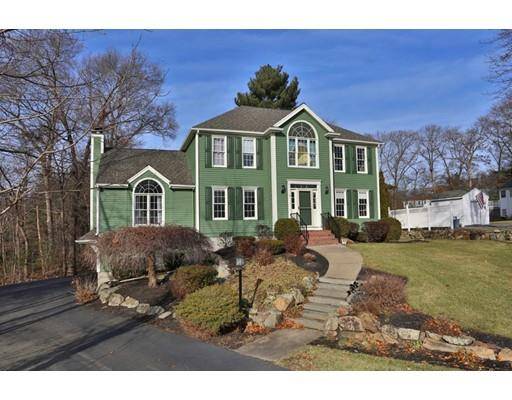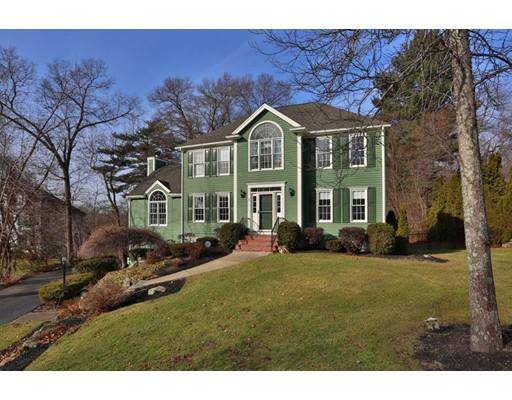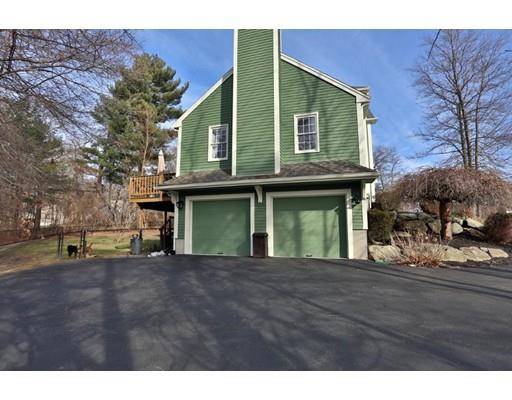For more information regarding the value of a property, please contact us for a free consultation.
Key Details
Sold Price $573,500
Property Type Single Family Home
Sub Type Single Family Residence
Listing Status Sold
Purchase Type For Sale
Square Footage 2,800 sqft
Price per Sqft $204
Subdivision Lenox Village
MLS Listing ID 72439156
Sold Date 02/15/19
Style Colonial
Bedrooms 5
Full Baths 2
Half Baths 1
Year Built 1997
Annual Tax Amount $7,207
Tax Year 2018
Lot Size 0.630 Acres
Acres 0.63
Property Description
Beautiful, south facing, young colonial on 2/3 acre in an executive neighborhood! This LENOX VILLAGE/SOUTH Elementary school home is tucked away from traffic, but close to some of the area's best shopping & commuter routes. Enjoy a modern floorplan with stylish updates and additional in-law potential. You'll find 5 spacious bedrooms and 2.5 baths. The main level features a dramatic great room with fireplace leading to an expansive eat in kitchen with gorgeous NEW GRANITE and NEW WALL OVEN/MICROWAVE/COOKTOP w/downdraft and a new buffet. Upstairs - the master suite includes a huge walk-in closet and spacious bath. The finished lower level has large windows for natural lighting. The back yard is a puppy's paradise with full fencing, wooded views and terrific privacy. Plenty of room for a pool /garden and more. The garage can accommodate 2 cars and a third will fit under the deck. Natural gas heat, newer windows, exterior just painted Fall 2018
Location
State MA
County Norfolk
Zoning RA
Direction Summer to Chase Run to Dennison
Rooms
Family Room Closet/Cabinets - Custom Built, Exterior Access, Open Floorplan, Recessed Lighting
Primary Bedroom Level Second
Dining Room Flooring - Hardwood, Chair Rail
Kitchen Bathroom - Half, Flooring - Stone/Ceramic Tile, Dining Area, Balcony / Deck, Countertops - Stone/Granite/Solid, Countertops - Upgraded, Kitchen Island, Recessed Lighting, Slider, Stainless Steel Appliances
Interior
Interior Features Cathedral Ceiling(s), Ceiling Fan(s), Closet, Great Room, Foyer
Heating Forced Air, Natural Gas, Fireplace(s)
Cooling Central Air
Flooring Tile, Carpet, Hardwood, Flooring - Wall to Wall Carpet, Flooring - Hardwood
Fireplaces Number 1
Appliance Oven, Dishwasher, Disposal, Microwave, Refrigerator, Freezer, Washer, Dryer, ENERGY STAR Qualified Washer, Water Softener, Gas Water Heater, Utility Connections for Electric Oven
Laundry Laundry Closet, First Floor
Exterior
Exterior Feature Rain Gutters, Professional Landscaping, Stone Wall
Garage Spaces 2.0
Fence Fenced/Enclosed, Fenced
Community Features Public Transportation, Golf, Medical Facility, Highway Access, House of Worship
Utilities Available for Electric Oven
View Y/N Yes
View Scenic View(s)
Roof Type Asphalt/Composition Shingles
Total Parking Spaces 4
Garage Yes
Building
Lot Description Cul-De-Sac, Wooded, Easements, Level, Sloped
Foundation Concrete Perimeter
Sewer Public Sewer
Water Private
Architectural Style Colonial
Schools
Elementary Schools South
Read Less Info
Want to know what your home might be worth? Contact us for a FREE valuation!

Our team is ready to help you sell your home for the highest possible price ASAP
Bought with Victoria Johnson • Redfin Corp.



