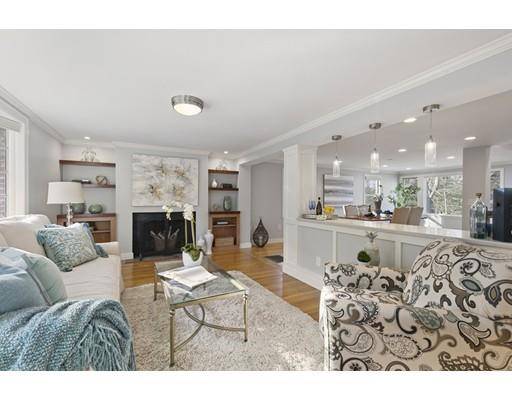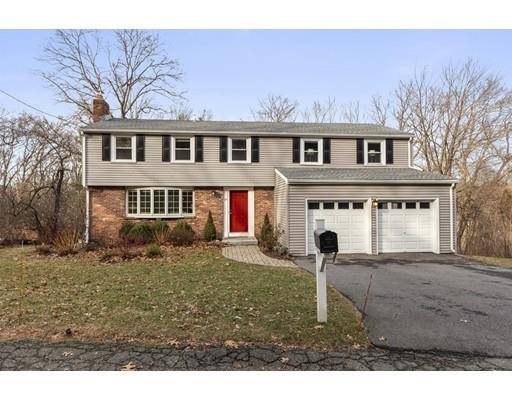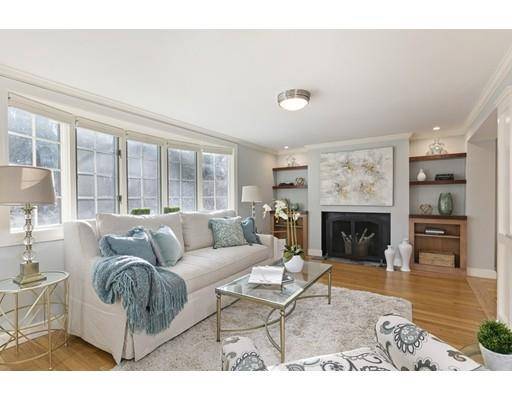For more information regarding the value of a property, please contact us for a free consultation.
Key Details
Sold Price $1,241,500
Property Type Single Family Home
Sub Type Single Family Residence
Listing Status Sold
Purchase Type For Sale
Square Footage 3,000 sqft
Price per Sqft $413
MLS Listing ID 72439263
Sold Date 05/15/19
Style Colonial
Bedrooms 5
Full Baths 3
Year Built 1957
Annual Tax Amount $11,941
Tax Year 2018
Lot Size 0.360 Acres
Acres 0.36
Property Description
Nestled in the woods, surrounded by natural beauty and minutes from town center and commuting roads, 19 Hayward truly embodies the best of both. Don't be fooled by the quaint front, when you open the front door to the expansive, gutted and open floor plan, you will feel the peace as you view trees from every window. A huge mudroom with plenty of cubbies off the two-tone kitchen, with tons of natural light pouring in from windows and skylights. Fireplace living area with built-ins and a spacious home office or guest bedroom with a lovely full bath on the first floor. Upstairs, four bedrooms, the master with cathedral ceilings, wonderful walk-in and serene master bath. Family bath with two sinks. Finished basement with expansive windows and slider to the spacious and adventurous yard. Swing sets, soccer practice and fairy house making are all possibilities. Extra buffer of town land to extend your adventures. Come be amazed. Enjoy one of the first offerings of 2019. New Hastings school!
Location
State MA
County Middlesex
Zoning RO
Direction see GPS.
Rooms
Family Room Flooring - Stone/Ceramic Tile
Basement Full, Finished, Walk-Out Access, Interior Entry
Primary Bedroom Level Second
Dining Room Flooring - Hardwood, Open Floorplan
Kitchen Skylight, Flooring - Hardwood, Dining Area, Countertops - Stone/Granite/Solid, Kitchen Island, Open Floorplan, Recessed Lighting, Stainless Steel Appliances
Interior
Interior Features Mud Room
Heating Propane
Cooling Central Air
Flooring Tile, Hardwood, Flooring - Stone/Ceramic Tile
Fireplaces Number 1
Fireplaces Type Living Room
Appliance Range, Dishwasher, Disposal, Microwave, Refrigerator, Range Hood, Tank Water Heater, Plumbed For Ice Maker, Utility Connections for Gas Range, Utility Connections for Electric Dryer
Laundry Flooring - Stone/Ceramic Tile, In Basement, Washer Hookup
Basement Type Full, Finished, Walk-Out Access, Interior Entry
Exterior
Garage Spaces 2.0
Community Features Public Transportation, Shopping, Pool, Tennis Court(s), Park, Walk/Jog Trails, Golf
Utilities Available for Gas Range, for Electric Dryer, Washer Hookup, Icemaker Connection
Roof Type Shingle
Total Parking Spaces 4
Garage Yes
Building
Foundation Concrete Perimeter
Sewer Public Sewer
Water Public
Architectural Style Colonial
Schools
Elementary Schools Hastings
Middle Schools Diamond
High Schools Lhs
Read Less Info
Want to know what your home might be worth? Contact us for a FREE valuation!

Our team is ready to help you sell your home for the highest possible price ASAP
Bought with Kan Chai • Coldwell Banker Residential Brokerage - Lexington



