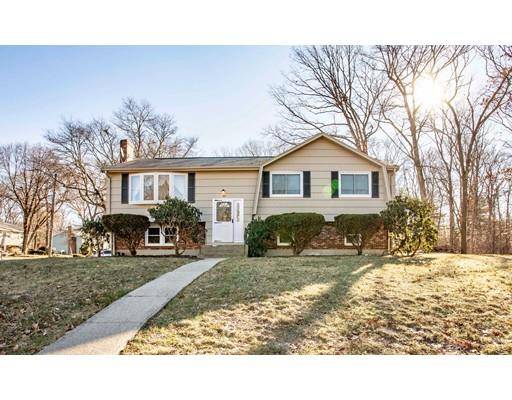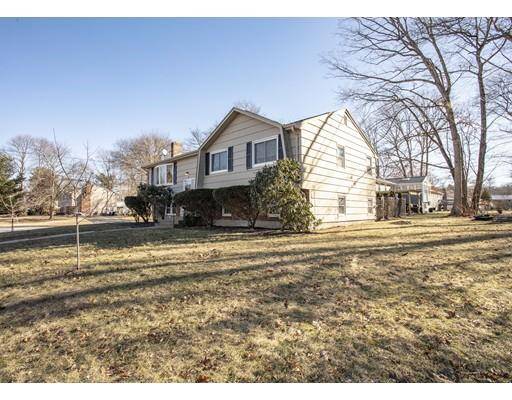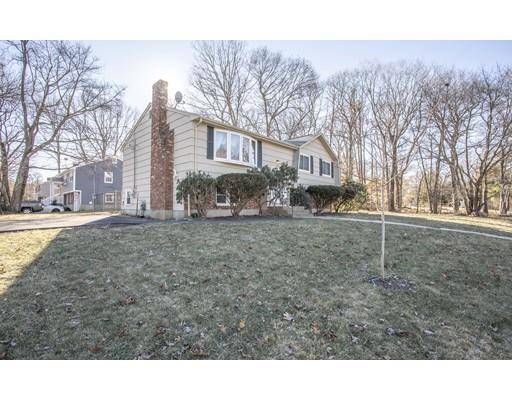For more information regarding the value of a property, please contact us for a free consultation.
Key Details
Sold Price $360,000
Property Type Single Family Home
Sub Type Single Family Residence
Listing Status Sold
Purchase Type For Sale
Square Footage 1,755 sqft
Price per Sqft $205
MLS Listing ID 72439404
Sold Date 02/27/19
Style Raised Ranch
Bedrooms 3
Full Baths 1
Half Baths 1
HOA Y/N false
Year Built 1972
Annual Tax Amount $4,868
Tax Year 2018
Lot Size 0.350 Acres
Acres 0.35
Property Description
MULTIPLE OFFERS: Highest and Best Offers are due Monday 1/14/19 at 6pm! New year, new home--welcome to East Vanston Road! Situated on a corner lot in a well-established neighborhood minutes to all major routes, this 3 bedroom, 1.5 bath home has been well loved for decades and has so much to offer. Open concept raised ranch layout with large living room with a brick front fireplace (currently not in use), bright and airy dining room space that flows right into the eat in kitchen where all appliances will stay. Spread right out in three spacious bedrooms with large closets. Need another entertaining space separate from everything else? Head right downstairs to the HUGE family room, which is currently being used as a recreation room. Enjoy the benefits of a half bath as well as a walkout basement. Lots of storage potential or additional finished space to be had on the other side of the basement. Quiet location right in the culdesac allows for much desired privacy! Do not miss this one!
Location
State MA
County Norfolk
Area South Stoughton
Zoning RB
Direction Turnpike Street to Green Drive to Flynn Road to E. Vanston Road
Rooms
Family Room Flooring - Wall to Wall Carpet, Cable Hookup
Basement Full, Partially Finished, Walk-Out Access, Interior Entry, Concrete
Primary Bedroom Level Main
Dining Room Flooring - Wall to Wall Carpet, Exterior Access, Open Floorplan, Lighting - Overhead
Kitchen Flooring - Vinyl, Dining Area, Countertops - Paper Based, Deck - Exterior, Exterior Access, Open Floorplan, Gas Stove, Lighting - Overhead
Interior
Interior Features Closet - Linen, Closet
Heating Forced Air, Natural Gas
Cooling Central Air
Flooring Tile, Vinyl, Carpet, Flooring - Wall to Wall Carpet
Fireplaces Number 1
Fireplaces Type Living Room
Appliance Range, Dishwasher, Refrigerator, Range Hood, Gas Water Heater, Utility Connections for Gas Range
Laundry Electric Dryer Hookup, Washer Hookup, In Basement
Basement Type Full, Partially Finished, Walk-Out Access, Interior Entry, Concrete
Exterior
Fence Fenced/Enclosed, Fenced
Community Features Public Transportation, Shopping, Medical Facility, Laundromat, Conservation Area, Highway Access, House of Worship, Private School, Public School
Utilities Available for Gas Range
Roof Type Shingle
Total Parking Spaces 3
Garage No
Building
Lot Description Corner Lot, Cleared
Foundation Concrete Perimeter
Sewer Private Sewer
Water Public
Architectural Style Raised Ranch
Others
Senior Community false
Acceptable Financing Contract
Listing Terms Contract
Read Less Info
Want to know what your home might be worth? Contact us for a FREE valuation!

Our team is ready to help you sell your home for the highest possible price ASAP
Bought with Kevin Lewis • Compass



