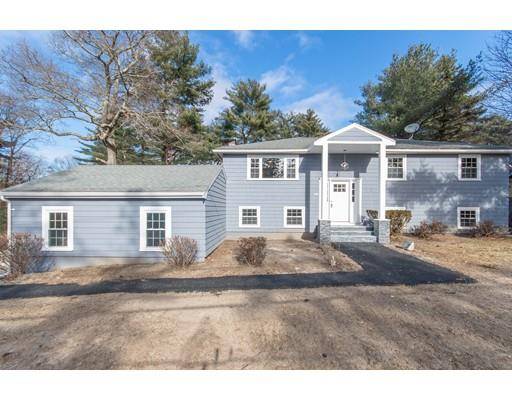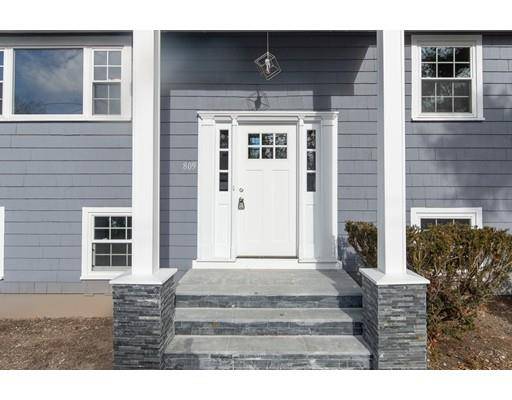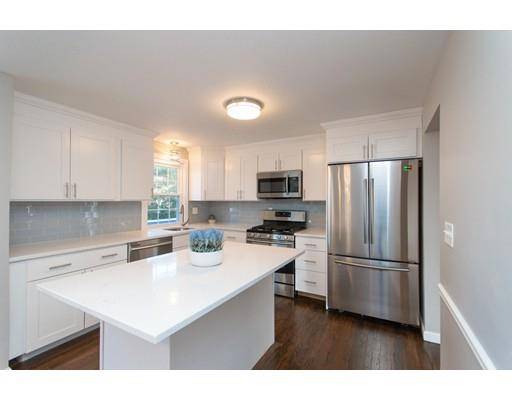For more information regarding the value of a property, please contact us for a free consultation.
Key Details
Sold Price $491,700
Property Type Single Family Home
Sub Type Single Family Residence
Listing Status Sold
Purchase Type For Sale
Square Footage 2,000 sqft
Price per Sqft $245
MLS Listing ID 72440579
Sold Date 02/28/19
Style Raised Ranch
Bedrooms 6
Full Baths 2
Half Baths 1
HOA Y/N false
Year Built 1963
Annual Tax Amount $4,474
Tax Year 2018
Lot Size 0.360 Acres
Acres 0.36
Property Description
Remodeled to perfection! This beautiful 6 bedroom Raised Ranch with master suite including his and hers closets and access to your large deck. Features include stunning bright upgraded kitchen with Quartz countertops, glass tiled backsplash, brand new stainless steel appliances, and a massive island that seats 4. Family room includes modern stone fireplace with wet bar and wine cooler. This home has 2.5 baths including a master en-suite tiled to perfection with beautiful vanities. Brand new windows, heating system, and central air. Large backyard and attached 2 car garage and so much more! This is one house you will not want to miss.
Location
State MA
County Norfolk
Zoning RC
Direction Corner of Holmes Ave and Central Street
Rooms
Family Room Flooring - Stone/Ceramic Tile, Wet Bar
Basement Full, Finished, Walk-Out Access, Garage Access
Primary Bedroom Level Main
Dining Room Flooring - Hardwood, Balcony / Deck, Chair Rail, Exterior Access
Kitchen Flooring - Hardwood, Countertops - Stone/Granite/Solid, Countertops - Upgraded, Kitchen Island, Cabinets - Upgraded, Remodeled, Stainless Steel Appliances, Gas Stove
Interior
Interior Features Bedroom, Mud Room, Wet Bar
Heating Forced Air, Natural Gas
Cooling Central Air
Flooring Tile, Hardwood, Flooring - Stone/Ceramic Tile
Fireplaces Number 1
Fireplaces Type Family Room
Appliance Range, Dishwasher, Microwave, Refrigerator, Wine Refrigerator, Gas Water Heater, Tank Water Heater, Utility Connections for Gas Range, Utility Connections for Gas Oven, Utility Connections for Electric Dryer
Laundry Flooring - Stone/Ceramic Tile, Electric Dryer Hookup, Washer Hookup, In Basement
Basement Type Full, Finished, Walk-Out Access, Garage Access
Exterior
Exterior Feature Rain Gutters
Garage Spaces 2.0
Community Features Public Transportation, Shopping, Park, Medical Facility, Highway Access, House of Worship, Public School, T-Station
Utilities Available for Gas Range, for Gas Oven, for Electric Dryer, Washer Hookup
Roof Type Shingle
Total Parking Spaces 5
Garage Yes
Building
Lot Description Corner Lot, Cleared
Foundation Concrete Perimeter
Sewer Public Sewer
Water Public
Architectural Style Raised Ranch
Schools
Elementary Schools Dawe School
Others
Senior Community false
Read Less Info
Want to know what your home might be worth? Contact us for a FREE valuation!

Our team is ready to help you sell your home for the highest possible price ASAP
Bought with Victor Rosario • Rosario Real Estate LLC



