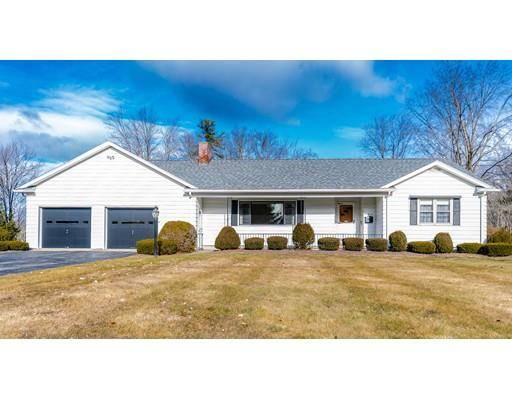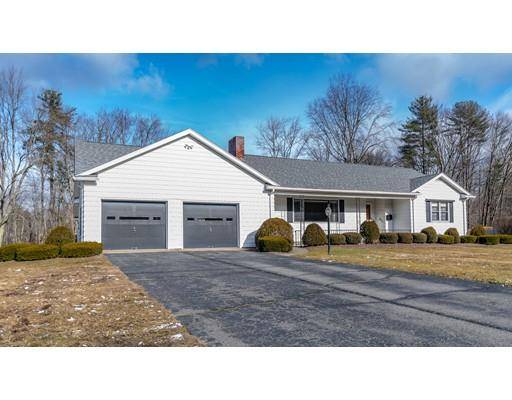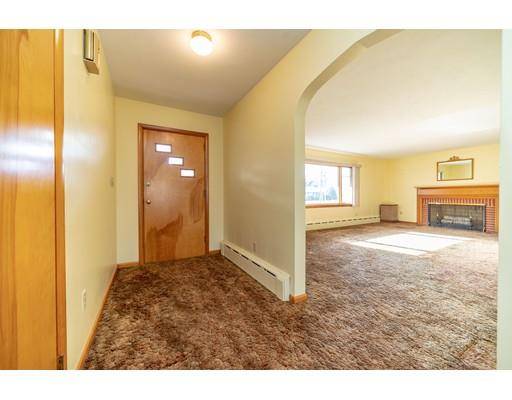For more information regarding the value of a property, please contact us for a free consultation.
Key Details
Sold Price $290,000
Property Type Single Family Home
Sub Type Single Family Residence
Listing Status Sold
Purchase Type For Sale
Square Footage 1,409 sqft
Price per Sqft $205
MLS Listing ID 72440924
Sold Date 04/08/19
Style Cape
Bedrooms 3
Full Baths 1
Half Baths 1
HOA Y/N false
Year Built 1963
Annual Tax Amount $5,302
Tax Year 2018
Lot Size 0.830 Acres
Acres 0.83
Property Description
Custom built & lovingly maintained by one owner, this beautiful Cape offers three nice sized bedrooms, kitchen with high-end maple hardwood cabinets, & a sunny dining area! Main foyer with closet opens to a large family room with oversized fireplace & picture window. Enormous walkup attic with gorgeous pine flooring offers easy potential for additional living space. 1400 sqft full basement, partially finished, has circulating heat & air conditioning, fireplace, double sink, & washer/dryer hookups – perfect to finish. Step outside to three-season, screened porch which opens to a lovely in-ground pool & expansive backyard with room for gardens & outdoor fun! Finished, attached garage is oversized with large workbench, washer/dryer, bathroom, shower, & sink. Central air, central vacuum, efficient natural gas heat & hot water, city water & sewer. Walking distance to restaurants & shopping. Short drive to central Greenfield.
Location
State MA
County Franklin
Zoning RA
Direction From I-91, east on MA-2 appx 1/2 mile to US-5, exit right onto Bernardston Rd, left onto Wildwood
Rooms
Basement Full, Partially Finished, Interior Entry, Bulkhead, Concrete
Primary Bedroom Level Main
Dining Room Flooring - Vinyl, Lighting - Pendant
Kitchen Flooring - Vinyl, Dining Area, Attic Access, Peninsula, Lighting - Overhead
Interior
Interior Features Closet, Entry Hall, Central Vacuum, Wired for Sound
Heating Baseboard, Natural Gas
Cooling Central Air
Flooring Tile, Vinyl, Carpet, Concrete, Hardwood, Pine
Fireplaces Number 2
Fireplaces Type Living Room
Appliance Range, Dishwasher, Refrigerator, Washer, Dryer, Vacuum System, Gas Water Heater, Tank Water Heater, Utility Connections for Electric Range, Utility Connections for Electric Oven, Utility Connections for Electric Dryer
Laundry Main Level, Electric Dryer Hookup, Washer Hookup, First Floor
Basement Type Full, Partially Finished, Interior Entry, Bulkhead, Concrete
Exterior
Exterior Feature Rain Gutters
Garage Spaces 2.0
Fence Fenced/Enclosed, Fenced
Pool In Ground
Community Features Public Transportation, Shopping, Highway Access, House of Worship, Public School
Utilities Available for Electric Range, for Electric Oven, for Electric Dryer, Washer Hookup
Roof Type Shingle
Total Parking Spaces 6
Garage Yes
Private Pool true
Building
Lot Description Easements
Foundation Concrete Perimeter
Sewer Public Sewer
Water Public
Architectural Style Cape
Schools
Elementary Schools Greenfield
Middle Schools Greenfield
High Schools Greenfield
Others
Senior Community false
Read Less Info
Want to know what your home might be worth? Contact us for a FREE valuation!

Our team is ready to help you sell your home for the highest possible price ASAP
Bought with Jeanne Troxell Munson • The Murphys REALTORS®, Inc.



