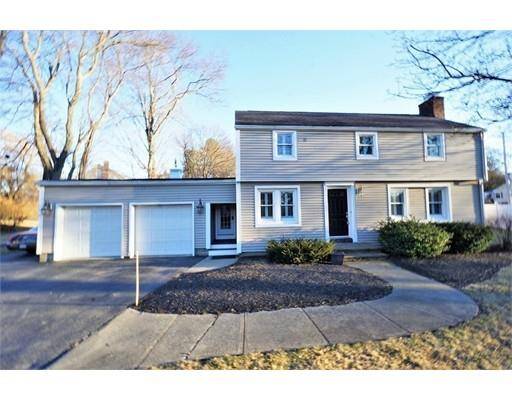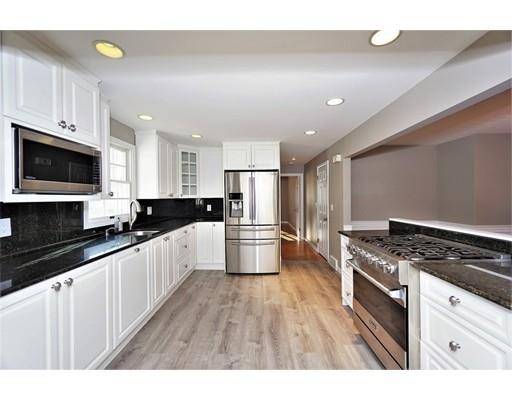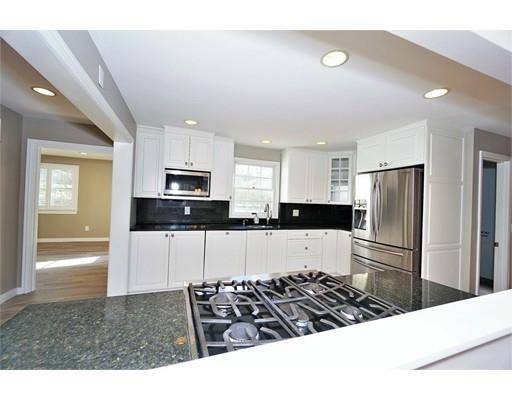For more information regarding the value of a property, please contact us for a free consultation.
Key Details
Sold Price $460,000
Property Type Single Family Home
Sub Type Single Family Residence
Listing Status Sold
Purchase Type For Sale
Square Footage 2,100 sqft
Price per Sqft $219
Subdivision Near Overlook & Wheeler Road
MLS Listing ID 72441159
Sold Date 03/13/19
Style Colonial
Bedrooms 4
Full Baths 2
HOA Y/N false
Year Built 1955
Annual Tax Amount $7,727
Tax Year 2019
Lot Size 0.310 Acres
Acres 0.31
Property Description
Everyone looking for the perfect home! Well here is a great example of pride of ownership! Wait till you see the quality for this price! Recent kitchen refresh, with white cabinets, granite counters, gas cooking, easy care floors. Open to the dining room and back entry this is a stunning, inviting kitchen.Then just steps away is the family room with access to the sunny deck & custom paver patio. Invite guests to join you in the fireplaced living room, with warming brick fireplace! First floor bedroom #4 and Full Bath make a great opportunity for extended living. Once upstairs find additional 3 bedrooms with hardwoods and a update full bath with gray subway tile custom shower, storage & granite vanity top.The lower level Play room has the 2nd fireplace, two areas for entertaining or office. The Washer Dryer in the workshop area, note the professionally installed french drain. Owners can join the neighborhood pool association too. A Stunning Value for Westboro Updated and Ready!
Location
State MA
County Worcester
Zoning S RE
Direction West Main St to Wheeler Road home is located on the corner
Rooms
Family Room Flooring - Laminate
Basement Full, Partially Finished, Interior Entry
Primary Bedroom Level Second
Dining Room Flooring - Hardwood
Kitchen Countertops - Stone/Granite/Solid
Interior
Interior Features Play Room, Office
Heating Forced Air, Natural Gas
Cooling Central Air
Flooring Wood, Tile, Carpet, Laminate, Flooring - Wall to Wall Carpet
Fireplaces Number 2
Fireplaces Type Living Room
Appliance Range, Dishwasher, Disposal, Refrigerator, Washer, Dryer, Gas Water Heater, Utility Connections for Gas Range
Laundry In Basement
Basement Type Full, Partially Finished, Interior Entry
Exterior
Exterior Feature Storage
Garage Spaces 2.0
Community Features Golf, Highway Access, T-Station, University, Sidewalks
Utilities Available for Gas Range
Waterfront Description Beach Front, Lake/Pond, 1 to 2 Mile To Beach, Beach Ownership(Public)
Roof Type Shingle
Total Parking Spaces 5
Garage Yes
Waterfront Description Beach Front, Lake/Pond, 1 to 2 Mile To Beach, Beach Ownership(Public)
Building
Lot Description Corner Lot, Level
Foundation Concrete Perimeter
Sewer Public Sewer
Water Public
Architectural Style Colonial
Others
Senior Community false
Read Less Info
Want to know what your home might be worth? Contact us for a FREE valuation!

Our team is ready to help you sell your home for the highest possible price ASAP
Bought with Benjamin Nutter • Lamacchia Realty, Inc.



