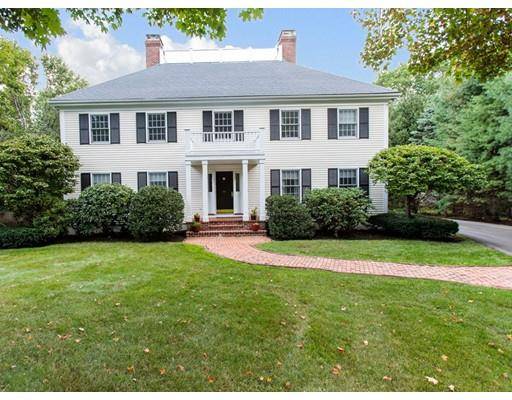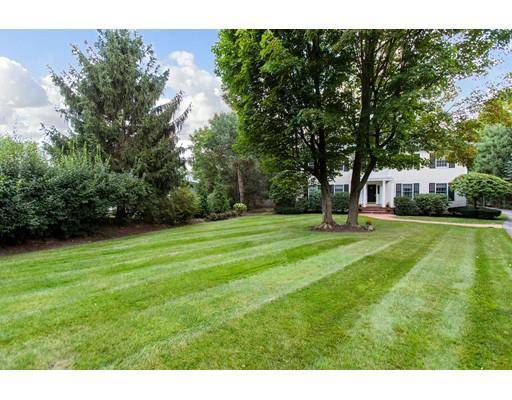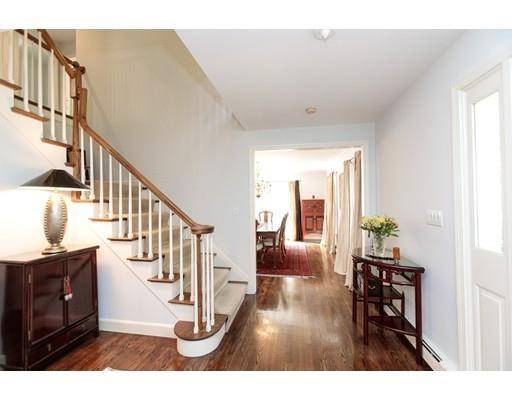For more information regarding the value of a property, please contact us for a free consultation.
Key Details
Sold Price $1,945,000
Property Type Single Family Home
Sub Type Single Family Residence
Listing Status Sold
Purchase Type For Sale
Square Footage 4,382 sqft
Price per Sqft $443
Subdivision Country Club
MLS Listing ID 72441571
Sold Date 05/10/19
Style Colonial
Bedrooms 5
Full Baths 3
Half Baths 1
Year Built 1991
Annual Tax Amount $22,781
Tax Year 2019
Lot Size 0.460 Acres
Acres 0.46
Property Description
Perfectly positioned on desirable cul- de -sac in sought after Country Club neighborhood this timeless Colonial offers the best of indoor/outdoor living. Front foyer streaming with natural light leads to gracious fireplaced living room with hardwood floors. Elegant dining room features butler's pantry with wine chiller and wetbar for ease of entertaining. Sun splashed renovated kitchen includes double ovens, center island and opens to bright and cheery breakfast room. Inviting family room with fireplace flanked by custom built- ins has access to expansive deck overlooking gorgeous pool and lush landscaped grounds. Relax by the fire in the Master suite with spa like bathroom and cathedral ceiling. Private guest/ au pair suite with separate stairwell includes full bathroom. This meticulously maintained sun filled property is framed by gorgeous grounds. Incredible opportunity close to town, train and shops!
Location
State MA
County Norfolk
Zoning SR20
Direction Wellesley Avenue to Hewins Farm Road
Rooms
Family Room Closet/Cabinets - Custom Built, Deck - Exterior, Recessed Lighting
Basement Full
Primary Bedroom Level Second
Dining Room Flooring - Hardwood
Kitchen Flooring - Hardwood, Dining Area, Countertops - Stone/Granite/Solid, Kitchen Island, Open Floorplan, Recessed Lighting
Interior
Interior Features Closet, Entrance Foyer, Mud Room, Wet Bar
Heating Natural Gas
Cooling Central Air
Flooring Tile, Carpet, Hardwood, Flooring - Hardwood
Fireplaces Number 3
Fireplaces Type Family Room, Living Room
Appliance Oven, Dishwasher, Disposal, Refrigerator, Washer, Dryer, Wine Refrigerator
Laundry Flooring - Hardwood, Washer Hookup, First Floor
Basement Type Full
Exterior
Exterior Feature Professional Landscaping
Garage Spaces 2.0
Pool In Ground
Community Features Public Transportation, Shopping, Tennis Court(s), Park, Walk/Jog Trails, Stable(s), Golf, Bike Path, Conservation Area, Private School, Public School, T-Station, University
Roof Type Shingle
Total Parking Spaces 4
Garage Yes
Private Pool true
Building
Lot Description Cul-De-Sac, Level
Foundation Concrete Perimeter
Sewer Public Sewer
Water Public
Schools
Elementary Schools Fiske
Middle Schools Wms
High Schools Whs
Read Less Info
Want to know what your home might be worth? Contact us for a FREE valuation!

Our team is ready to help you sell your home for the highest possible price ASAP
Bought with Tamar Harrison • Hammond Residential Real Estate



