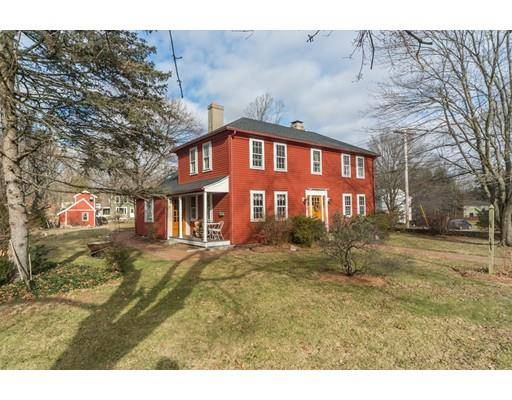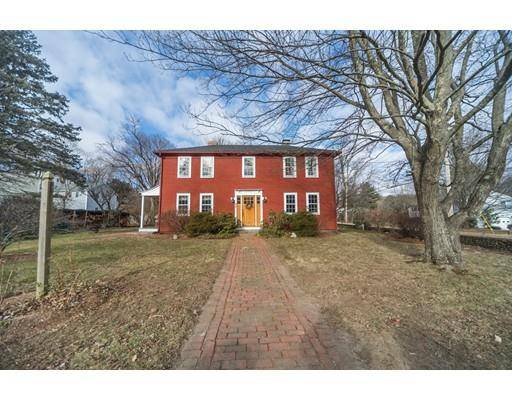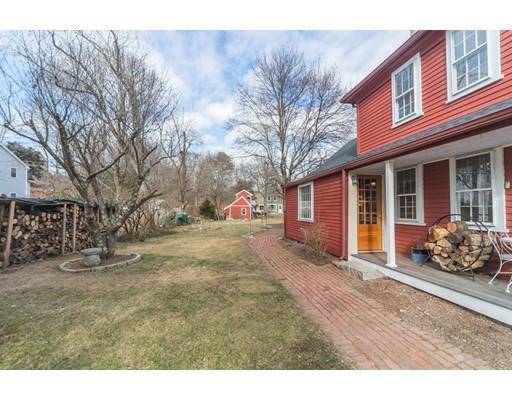For more information regarding the value of a property, please contact us for a free consultation.
Key Details
Sold Price $415,000
Property Type Single Family Home
Sub Type Single Family Residence
Listing Status Sold
Purchase Type For Sale
Square Footage 2,479 sqft
Price per Sqft $167
MLS Listing ID 72441659
Sold Date 10/21/19
Style Colonial, Other (See Remarks)
Bedrooms 4
Full Baths 1
Half Baths 1
Year Built 1820
Annual Tax Amount $6,140
Tax Year 2019
Lot Size 0.450 Acres
Acres 0.45
Property Description
Price Reduction! RARE Opportunity to own this 1820's Federal Colonial adored and maintained by the same owners for the past 35 years. The home exudes warmth and comfort. Cozy up near one of the homes many fireplaces during a cold winter night. Full length living room featuring a wood burning stove and plenty of room for entertaining. Beautiful wide pine floors, exposed beams and character unlike homes of today. Vaulted modernized kitchen with gas range. Charming dining room with full fireplace. Step out onto your private brick patio, built with bricks originally from the old Sanford Mill of Medway and cobblestones from Bostons Big Dig. Fire pit, plenty of storage in the detached oversized shed, a dedicated garden area, and a flat level yard round out this home's distinctive features. Exterior has newer roof and siding (2014). Seller willing to include research of the home and additional items with the sale. Medway boasts top schools and Rte 109 redevelopment near complete
Location
State MA
County Norfolk
Zoning ARII
Direction Rte 109 to Holliston Street, Left on Village Street, home is on corner of Village & Oakland St
Rooms
Basement Partial, Interior Entry, Dirt Floor
Interior
Heating Baseboard, Natural Gas
Cooling Window Unit(s)
Flooring Carpet, Hardwood
Fireplaces Number 2
Appliance Range, Dishwasher, Refrigerator, Gas Water Heater, Utility Connections for Gas Range
Basement Type Partial, Interior Entry, Dirt Floor
Exterior
Exterior Feature Rain Gutters, Storage, Garden
Community Features Shopping, Stable(s), Bike Path, Conservation Area, House of Worship, Public School, Sidewalks
Utilities Available for Gas Range
Roof Type Shingle
Total Parking Spaces 4
Garage No
Building
Lot Description Corner Lot, Level
Foundation Stone, Irregular
Sewer Public Sewer
Water Public
Architectural Style Colonial, Other (See Remarks)
Schools
Elementary Schools Burke Memorial
Middle Schools Medway Middle
High Schools Medway High
Others
Acceptable Financing Contract
Listing Terms Contract
Read Less Info
Want to know what your home might be worth? Contact us for a FREE valuation!

Our team is ready to help you sell your home for the highest possible price ASAP
Bought with Richard Carlo • Conway - West Roxbury



