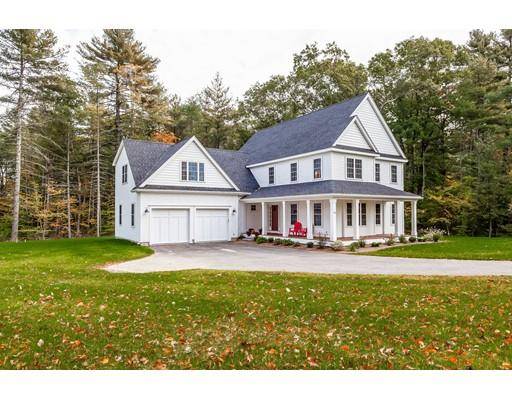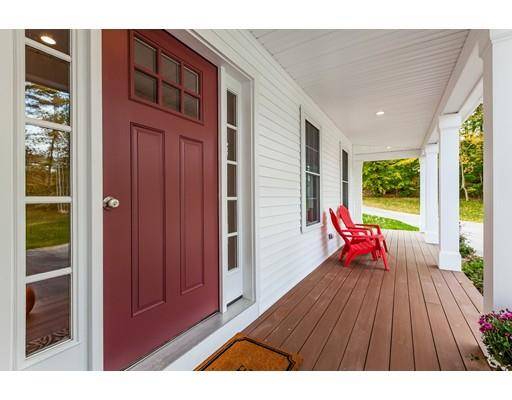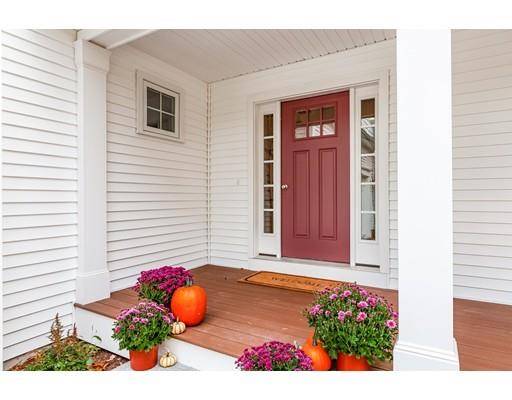For more information regarding the value of a property, please contact us for a free consultation.
Key Details
Sold Price $850,000
Property Type Single Family Home
Sub Type Single Family Residence
Listing Status Sold
Purchase Type For Sale
Square Footage 3,500 sqft
Price per Sqft $242
Subdivision Bristol Pond Estates
MLS Listing ID 72441748
Sold Date 03/13/19
Style Colonial
Bedrooms 4
Full Baths 2
Half Baths 1
Year Built 2018
Annual Tax Amount $3,850
Tax Year 2018
Lot Size 1.010 Acres
Acres 1.01
Property Description
NEW CONSTRUCTION in Gorgeous BRISTOL POND ESTATES is READY for OCCUPANCY!!! This lovely wooded lot, set on a serene cul-de-sac in a fantastic neighborhood with CONVENIENT NORFOLK LOCATION is a MUST SEE! This home features a Chip & Joanna Gaines style Custom, farmhouse exterior design that you will fall in LOVE with. Kitchen has white cabinetry, granite counters, center island, wine fridge, breakfast nook and opens to expansive family room w/ gas fireplace. Beautiful hardwood floors throughout including all 4 bedrooms! Desirable 1st-floor mudroom and 2nd-floor laundry add to your comfort and convenience. The luxurious master suite includes a sitting area, dressing area, & 2 large walk-in closets. Farmers Porch, granite steps, front walk pavers, composite deck in rear, all enhance the exterior living space. This excellent product with high-quality finishes, attention to detail and great-layout create your perfect dream home! Mins. from Stony Brook Wildlife Sanctuary & Rec facilities.
Location
State MA
County Norfolk
Zoning res
Direction Pond or North to Marshall St to Mallard to Bristol Pond
Rooms
Family Room Flooring - Hardwood
Basement Full, Bulkhead
Primary Bedroom Level Second
Dining Room Flooring - Hardwood
Kitchen Flooring - Hardwood, Dining Area, Kitchen Island, Breakfast Bar / Nook
Interior
Interior Features Mud Room
Heating Forced Air, Propane
Cooling Central Air
Flooring Tile, Hardwood, Flooring - Stone/Ceramic Tile
Fireplaces Number 1
Appliance Oven, Dishwasher, Microwave, Countertop Range, Refrigerator, Wine Refrigerator, Propane Water Heater, Utility Connections for Gas Range
Laundry Flooring - Stone/Ceramic Tile, Second Floor
Basement Type Full, Bulkhead
Exterior
Garage Spaces 2.0
Community Features Public Transportation, Shopping, Tennis Court(s), Park, Walk/Jog Trails, Conservation Area, Highway Access, House of Worship, Public School, T-Station
Utilities Available for Gas Range
Roof Type Shingle
Total Parking Spaces 4
Garage Yes
Building
Lot Description Cul-De-Sac, Wooded
Foundation Concrete Perimeter
Sewer Private Sewer
Water Public
Schools
Elementary Schools Freeman-Kennedy
Middle Schools King Philip Ms
High Schools King Philip Hs
Others
Acceptable Financing Contract
Listing Terms Contract
Read Less Info
Want to know what your home might be worth? Contact us for a FREE valuation!

Our team is ready to help you sell your home for the highest possible price ASAP
Bought with Sandy Lucchesi • RE/MAX Executive Realty



