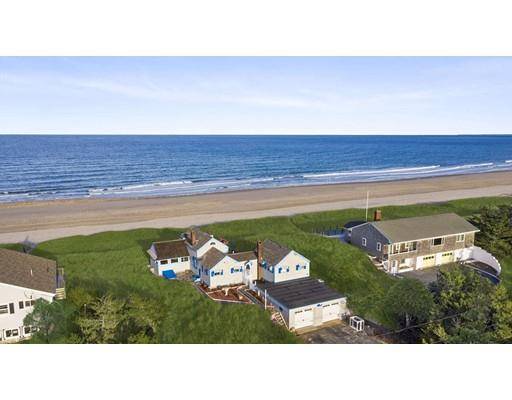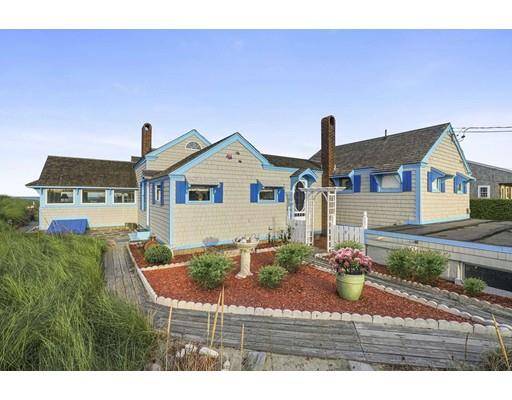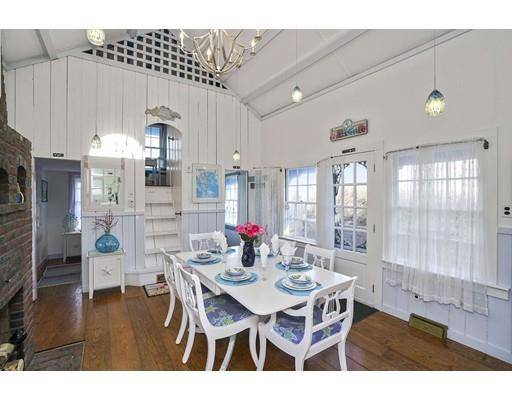For more information regarding the value of a property, please contact us for a free consultation.
Key Details
Sold Price $881,000
Property Type Single Family Home
Sub Type Single Family Residence
Listing Status Sold
Purchase Type For Sale
Square Footage 1,159 sqft
Price per Sqft $760
Subdivision Sagamore Beach
MLS Listing ID 72442580
Sold Date 04/05/19
Style Ranch
Bedrooms 3
Full Baths 2
Half Baths 1
HOA Y/N false
Year Built 1955
Annual Tax Amount $10,740
Tax Year 2019
Lot Size 0.840 Acres
Acres 0.84
Property Description
LIVE Beachside. Warm, sunny ranch on private beach with breathtaking ocean views. Bright crisp colors, cozy guest bedrooms and seaglass kitchen counters make this home extra special. Located in a quiet neighborhood yet close to area amenities, including dining and golf. Master en suite has slider out to mahogany deck with outdoor shower..... just steps from the beach. Relax in the living room with a wall of windows to enjoy the view. Join the Sagamore Beach Colony Club offering tennis, art programs, kids activities and summer camps. Convenient to scenic Cape Cod Canal Bike Trail located at the end of the street. In the summer, enjoy neighborhood celebrations and beach fires with friends and family. Two car garage and lots of storage space in basement. Updates include 5 bedroom septic, central air, many new windows, and double dipped shingles. Feel like you are on vacation all year long in this special gem by the sea!
Location
State MA
County Barnstable
Zoning R1
Direction Williston Road to Bradford. Right on Phillips. Property is on the water side (the left)!
Rooms
Basement Full, Crawl Space, Interior Entry, Garage Access, Bulkhead, Unfinished
Primary Bedroom Level First
Dining Room Flooring - Hardwood, Deck - Exterior, Exterior Access
Kitchen Flooring - Stone/Ceramic Tile, Exterior Access
Interior
Interior Features Closet, Bonus Room, Foyer
Heating Forced Air, Oil
Cooling Central Air
Flooring Tile, Hardwood, Flooring - Hardwood
Fireplaces Number 1
Fireplaces Type Dining Room
Appliance Range, Dishwasher, Refrigerator, Washer, Dryer, Oil Water Heater
Laundry Main Level, First Floor
Basement Type Full, Crawl Space, Interior Entry, Garage Access, Bulkhead, Unfinished
Exterior
Exterior Feature Rain Gutters, Outdoor Shower
Garage Spaces 2.0
Community Features Shopping, Tennis Court(s), Walk/Jog Trails, Golf, Bike Path, Conservation Area, Highway Access
Waterfront Description Waterfront, Beach Front, Ocean, Walk to, Direct Access, Private, Ocean, Direct Access, Frontage, 0 to 1/10 Mile To Beach, Beach Ownership(Private)
View Y/N Yes
View Scenic View(s)
Roof Type Shingle
Total Parking Spaces 6
Garage Yes
Waterfront Description Waterfront, Beach Front, Ocean, Walk to, Direct Access, Private, Ocean, Direct Access, Frontage, 0 to 1/10 Mile To Beach, Beach Ownership(Private)
Building
Lot Description Flood Plain, Level
Foundation Concrete Perimeter
Sewer Private Sewer
Water Public
Architectural Style Ranch
Others
Senior Community false
Read Less Info
Want to know what your home might be worth? Contact us for a FREE valuation!

Our team is ready to help you sell your home for the highest possible price ASAP
Bought with Paula T. Casey • Beach Realty



