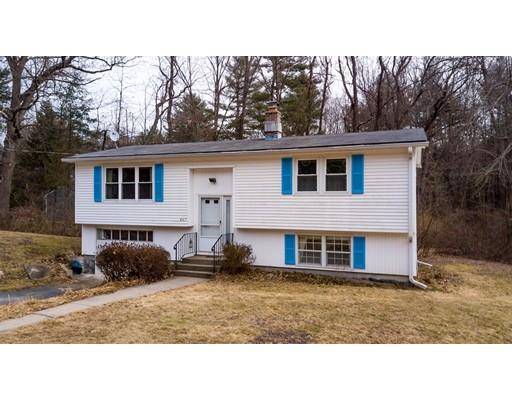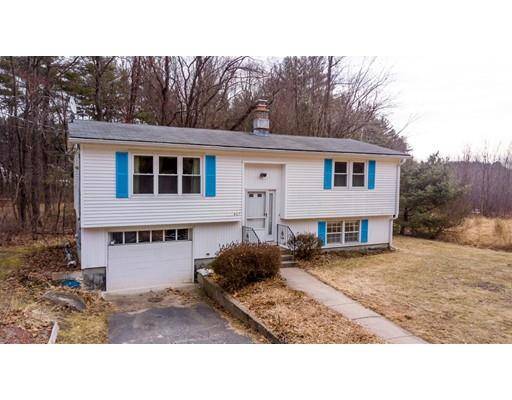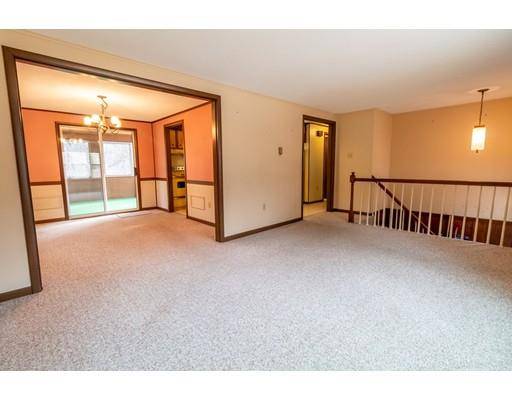For more information regarding the value of a property, please contact us for a free consultation.
Key Details
Sold Price $214,000
Property Type Single Family Home
Sub Type Single Family Residence
Listing Status Sold
Purchase Type For Sale
Square Footage 1,003 sqft
Price per Sqft $213
MLS Listing ID 72444072
Sold Date 03/07/19
Style Raised Ranch
Bedrooms 2
Full Baths 1
Half Baths 1
HOA Y/N false
Year Built 1972
Annual Tax Amount $4,352
Tax Year 2018
Lot Size 2.010 Acres
Acres 2.01
Property Description
This beautiful split-entry offers the charm and character that homebuyers will love! Situated on just over 2 acres, this home is the perfect opportunity for young buyers or a family looking to downsize. Built in 1972, the property is in wonderful condition. As you enter, a family room with an abundance of natural light offers a great relaxation and entertainment space. A dining room leads to an enclosed porch that overlooks the backyard. A sizable kitchen holds an abundance of cabinetry and leads directly to a full bathroom and two large bedrooms. A refinished deck is attached to the rear bedroom and will be a great spot for grilling. Downstairs, you will find a spacious living room along with a stone fireplace. A one-car garage, laundry area and half bath is also located on the lower level. This home also offers the luxury of a full sauna and steam room! Please act quickly and this wonderful home could be yours!
Location
State MA
County Worcester
Zoning RES
Direction Just outside Lunenburg Center.
Rooms
Family Room Flooring - Wall to Wall Carpet, Handicap Accessible
Basement Full, Finished, Walk-Out Access, Interior Entry, Garage Access
Primary Bedroom Level First
Dining Room Flooring - Wall to Wall Carpet, Slider
Kitchen Flooring - Vinyl
Interior
Interior Features Steam / Sauna, Sun Room
Heating Electric Baseboard, Electric
Cooling None
Flooring Vinyl, Carpet, Flooring - Wall to Wall Carpet
Fireplaces Number 1
Fireplaces Type Family Room
Appliance Range, Dishwasher, Refrigerator, Washer, Dryer, Electric Water Heater, Utility Connections for Electric Range, Utility Connections for Electric Dryer
Laundry In Basement, Washer Hookup
Basement Type Full, Finished, Walk-Out Access, Interior Entry, Garage Access
Exterior
Exterior Feature Rain Gutters
Garage Spaces 1.0
Community Features Shopping, Public School
Utilities Available for Electric Range, for Electric Dryer, Washer Hookup
Roof Type Shingle
Total Parking Spaces 3
Garage Yes
Building
Lot Description Wooded
Foundation Concrete Perimeter
Sewer Private Sewer
Water Public
Architectural Style Raised Ranch
Others
Senior Community false
Acceptable Financing Contract
Listing Terms Contract
Read Less Info
Want to know what your home might be worth? Contact us for a FREE valuation!

Our team is ready to help you sell your home for the highest possible price ASAP
Bought with Johanna Parlon • Berkshire Hathaway HomeServices N.E. Prime Properties



