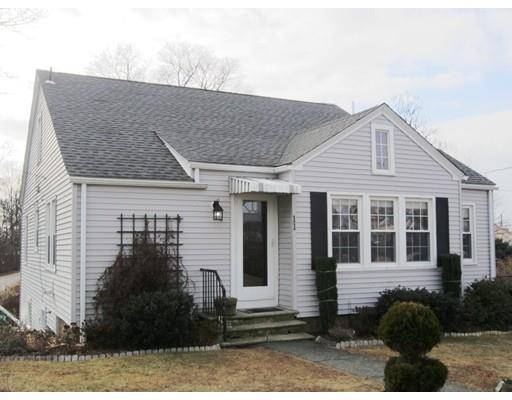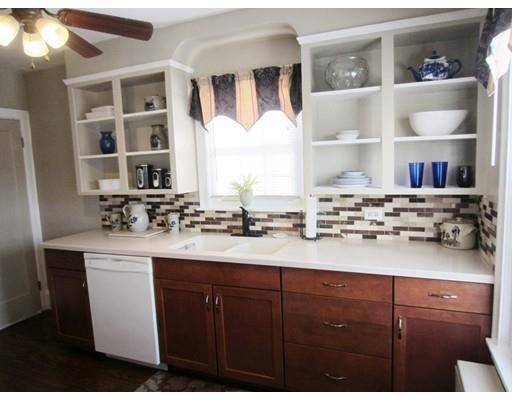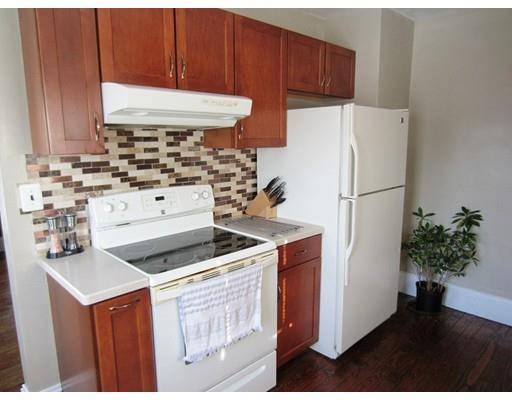For more information regarding the value of a property, please contact us for a free consultation.
Key Details
Sold Price $285,000
Property Type Single Family Home
Sub Type Single Family Residence
Listing Status Sold
Purchase Type For Sale
Square Footage 1,172 sqft
Price per Sqft $243
MLS Listing ID 72444786
Sold Date 03/22/19
Style Cape, Ranch
Bedrooms 2
Full Baths 1
Half Baths 1
HOA Y/N false
Year Built 1936
Annual Tax Amount $3,485
Tax Year 2019
Lot Size 0.310 Acres
Acres 0.31
Property Description
Character and charm abound in this lovely expandable Cape. The welcoming arched doorways, crown moldings, gleaming wood floors, and updated kitchen and baths are sure to please. There is plenty of room for expansion with a large walk-up attic and walk-out basement. The spacious fenced-in yard with new shed, covered patio and lovely terraced garden area with stone walls are perfect for outside enjoyment. This home comes complete with maintenance-free vinyl siding, and insulated windows and doors. Other updates include a new heating unit in 2015, new roof in 2012, new kitchen in 2012, new half bath in 2018, and new septic system in 2015. This delightful home will warm your heart and be the perfect place to make your lifelong memories. Act fast and you'll be the envy of all your friends!
Location
State MA
County Norfolk
Zoning Res.
Direction Pulaski Blvd. to Central Blvd. to corner of Trenton
Rooms
Basement Full, Walk-Out Access, Interior Entry, Garage Access
Primary Bedroom Level First
Dining Room Ceiling Fan(s), Flooring - Hardwood
Kitchen Ceiling Fan(s), Flooring - Hardwood, Countertops - Stone/Granite/Solid
Interior
Interior Features Cable Hookup, Office
Heating Baseboard
Cooling None
Flooring Tile, Hardwood, Flooring - Hardwood
Appliance Range, Dishwasher, Refrigerator, Washer, Dryer, Oil Water Heater, Tank Water Heater, Utility Connections for Electric Range, Utility Connections for Electric Oven, Utility Connections for Electric Dryer
Laundry Electric Dryer Hookup, Washer Hookup, In Basement
Basement Type Full, Walk-Out Access, Interior Entry, Garage Access
Exterior
Exterior Feature Rain Gutters, Storage, Garden, Stone Wall
Garage Spaces 1.0
Community Features Shopping, Golf, Public School, Sidewalks
Utilities Available for Electric Range, for Electric Oven, for Electric Dryer, Washer Hookup
Roof Type Shingle
Total Parking Spaces 4
Garage Yes
Building
Lot Description Corner Lot
Foundation Stone
Sewer Inspection Required for Sale, Private Sewer
Water Public
Architectural Style Cape, Ranch
Schools
Elementary Schools Dipietro
Middle Schools Memorial
High Schools Bellingham High
Read Less Info
Want to know what your home might be worth? Contact us for a FREE valuation!

Our team is ready to help you sell your home for the highest possible price ASAP
Bought with Matthew DiPietrantonio • Monarch Realty Group, LLC



