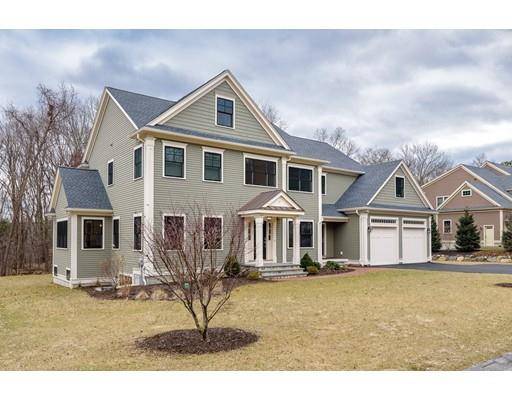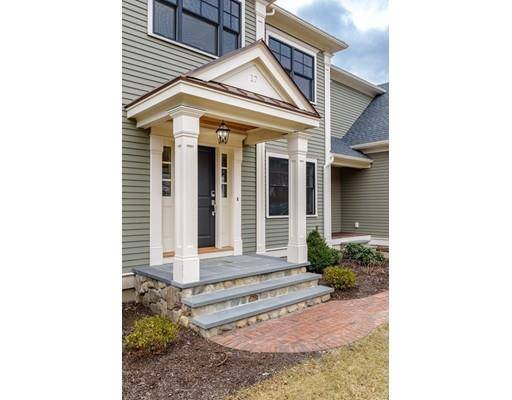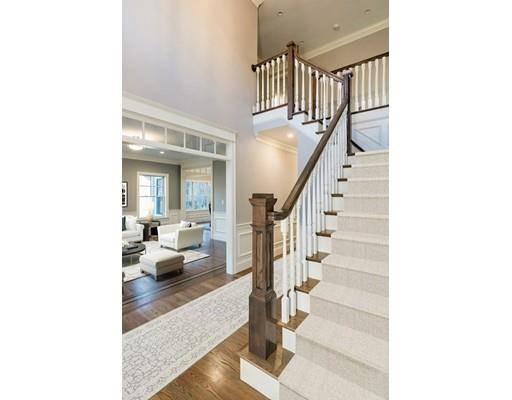For more information regarding the value of a property, please contact us for a free consultation.
Key Details
Sold Price $2,230,000
Property Type Single Family Home
Sub Type Single Family Residence
Listing Status Sold
Purchase Type For Sale
Square Footage 5,426 sqft
Price per Sqft $410
MLS Listing ID 72444796
Sold Date 04/09/19
Style Colonial
Bedrooms 6
Full Baths 5
Year Built 2018
Annual Tax Amount $18,175
Tax Year 2019
Lot Size 0.360 Acres
Acres 0.36
Property Description
Completed in the fall of 2018, this exquisite architect designed Colonial is located in a desirable neighborhood on a level professionally landscaped lot. With its high ceilings, loads of natural light and stunning detail, this home offers the perfect balance of richly appointed formal spaces and open comfortable family living areas. Gorgeous kitchen with oversized island, inset cabinets, pro-grade appliances, walk-in pantry and breakfast nook open to the familyroom with coffered ceiling, fireplace and built-ins. The spacious mudroom has abundant storage with direct access to exterior as well as the garage. Flexible 1st floor office with a full bath. The second floor has five bedrooms including a magnificent fireplaced master suite with spa-like bath and dual walk-in closets. Bright and sunny finished lower level with a large play/media room w/ wet bar, office, 6th bedroom and full bath. Easy access to major routes yet abutting acres of town/conservation land with walking trails.
Location
State MA
County Middlesex
Zoning Res
Direction Burlington Street to Redcoat Lane
Rooms
Family Room Coffered Ceiling(s), Flooring - Hardwood, Cable Hookup, Recessed Lighting
Basement Full, Finished
Primary Bedroom Level Second
Dining Room Flooring - Hardwood, Wet Bar, Wine Chiller
Kitchen Flooring - Hardwood, Dining Area, Pantry, Countertops - Stone/Granite/Solid, Kitchen Island, Deck - Exterior, Recessed Lighting, Slider, Stainless Steel Appliances
Interior
Interior Features Closet, Bathroom - 3/4, Recessed Lighting, Countertops - Stone/Granite/Solid, Wet bar, Closet/Cabinets - Custom Built, Bedroom, Office, Game Room, Entry Hall, Bonus Room, Mud Room, Central Vacuum, Wet Bar
Heating Central, Forced Air, Propane
Cooling Central Air
Flooring Wood, Tile, Flooring - Hardwood, Flooring - Wall to Wall Carpet, Flooring - Stone/Ceramic Tile
Fireplaces Number 2
Fireplaces Type Family Room, Master Bedroom
Appliance Range, Oven, Dishwasher, Disposal, Microwave, Refrigerator, Wine Refrigerator, Vacuum System, Range Hood, Propane Water Heater, Tank Water Heaterless, Plumbed For Ice Maker, Utility Connections for Gas Range
Laundry Flooring - Stone/Ceramic Tile, Countertops - Stone/Granite/Solid, Second Floor, Washer Hookup
Basement Type Full, Finished
Exterior
Exterior Feature Rain Gutters, Professional Landscaping, Sprinkler System
Garage Spaces 2.0
Community Features Public Transportation, Shopping, Pool, Tennis Court(s), Park, Walk/Jog Trails, Golf, Medical Facility, Bike Path, Conservation Area, Highway Access, House of Worship, Private School, Public School
Utilities Available for Gas Range, Washer Hookup, Icemaker Connection
Roof Type Shingle
Total Parking Spaces 4
Garage Yes
Building
Lot Description Level
Foundation Concrete Perimeter
Sewer Public Sewer
Water Public
Architectural Style Colonial
Schools
Elementary Schools Lps
Middle Schools Lps
High Schools Lhs
Read Less Info
Want to know what your home might be worth? Contact us for a FREE valuation!

Our team is ready to help you sell your home for the highest possible price ASAP
Bought with Hongdan Sun • United Real Estate, LLC



