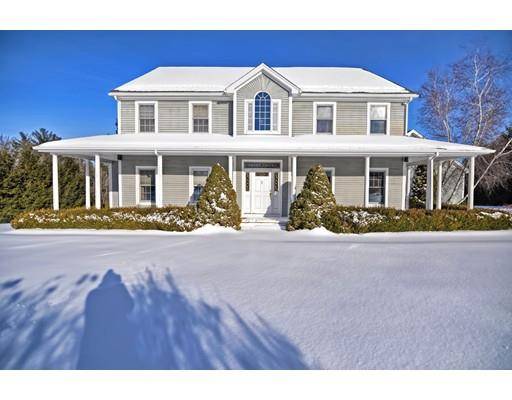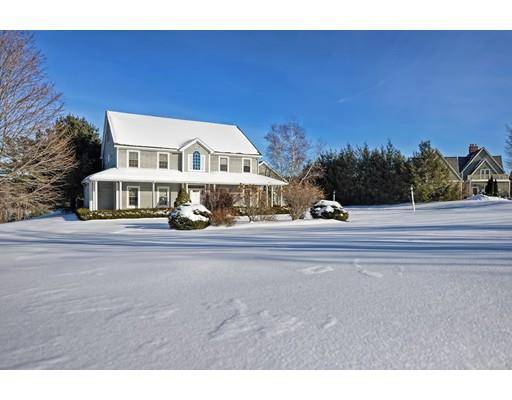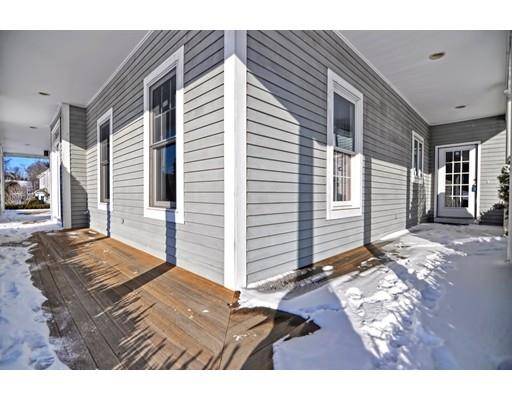For more information regarding the value of a property, please contact us for a free consultation.
Key Details
Sold Price $460,000
Property Type Single Family Home
Sub Type Single Family Residence
Listing Status Sold
Purchase Type For Sale
Square Footage 5,000 sqft
Price per Sqft $92
MLS Listing ID 72445038
Sold Date 04/22/19
Style Colonial
Bedrooms 4
Full Baths 3
Half Baths 1
Year Built 1997
Annual Tax Amount $6,761
Tax Year 2018
Lot Size 1.640 Acres
Acres 1.64
Property Description
There are not enough pictures allotted to show the many features of this incredible home! There are 3 levels of living space offering 4bdrms,3.5 bths, office, dining room, large kitchen w/breakfast nook, family room, bonus room, and mudroom. Large basement with access from inside the home,the garage, and the pool area. French Doors and slider lead out to the heated inground pool. 1st flr bdrm with full bath for guests. The large master suite w/2 walk in closets, double vanity, walk in shower, and jetted tub take up one side of the 2nd flr.The remaining two bdrms, full bth, and stairway to 3rd flr , separated by a catwalk are on the other side. Mudroom off the kitchen provides access to the 3 car garage, laundry room w/half bath, and doorway out to the wrap around farmers porch. Speaker system throughout the house including the exterior farmers porch. Central vac, beautiful inlay hardwoods in dining and living rooms, and gas fireplace are just some of the extras this home offers!
Location
State MA
County Worcester
Zoning A
Direction Rt 20 to Brookfield to Osgood
Rooms
Family Room Skylight, Cathedral Ceiling(s), Closet, Flooring - Wall to Wall Carpet, Cable Hookup
Basement Full, Interior Entry, Garage Access
Primary Bedroom Level Second
Dining Room Flooring - Hardwood
Kitchen Flooring - Stone/Ceramic Tile, Countertops - Stone/Granite/Solid, Kitchen Island, Breakfast Bar / Nook, Deck - Exterior, Exterior Access, Recessed Lighting, Slider
Interior
Interior Features Cathedral Ceiling(s), Ceiling Fan(s), Closet/Cabinets - Custom Built, Countertops - Stone/Granite/Solid, Ceiling - Cathedral, Closet, Cable Hookup, Bathroom - Half, Office, Bonus Room, Bathroom, Central Vacuum, Wired for Sound
Heating Forced Air, Oil, Hydro Air
Cooling None
Flooring Wood, Tile, Carpet, Flooring - Hardwood, Flooring - Wall to Wall Carpet, Flooring - Stone/Ceramic Tile
Fireplaces Number 1
Fireplaces Type Living Room
Appliance Range, Dishwasher, Microwave, Refrigerator, Vacuum System, Utility Connections for Electric Range
Laundry Dryer Hookup - Electric, Washer Hookup, Bathroom - Half, Flooring - Stone/Ceramic Tile, First Floor
Basement Type Full, Interior Entry, Garage Access
Exterior
Exterior Feature Rain Gutters
Garage Spaces 3.0
Pool Pool - Inground Heated
Utilities Available for Electric Range
Roof Type Shingle
Total Parking Spaces 8
Garage Yes
Private Pool true
Building
Foundation Concrete Perimeter
Sewer Private Sewer
Water Private
Architectural Style Colonial
Read Less Info
Want to know what your home might be worth? Contact us for a FREE valuation!

Our team is ready to help you sell your home for the highest possible price ASAP
Bought with Robert Birkbeck • Coldwell Banker Residential Brokerage - Worcester - Park Ave.



