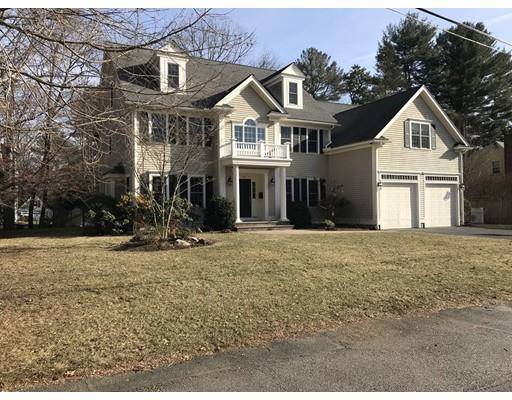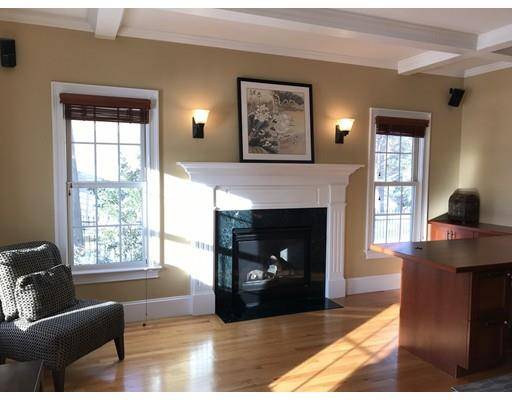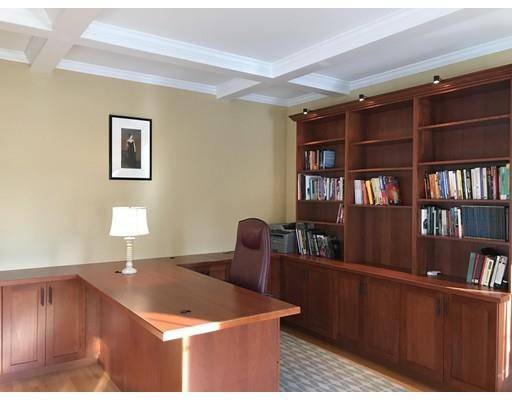For more information regarding the value of a property, please contact us for a free consultation.
Key Details
Sold Price $1,625,000
Property Type Single Family Home
Sub Type Single Family Residence
Listing Status Sold
Purchase Type For Sale
Square Footage 4,510 sqft
Price per Sqft $360
MLS Listing ID 72445057
Sold Date 04/04/19
Style Colonial
Bedrooms 6
Full Baths 5
Half Baths 2
HOA Y/N false
Year Built 2004
Annual Tax Amount $18,031
Tax Year 2019
Lot Size 10,018 Sqft
Acres 0.23
Property Description
Immediate Occupancy! Incredible architectural finish, soaring 9' ceilings and gorgeous hardwood floors are but a few of the rich details evident in this handsomely designed center entrance Colonial. Located minutes from the Weston Line and situated on an ended way, this beautifully appointed home offers four fabulous floors of living. The second floor offers a luxurious master bedroom/siting room with gas fireplace. Four additional bedrooms complete this floor. A bonus 3rd floor bedroom/full bath space (32x19) is a perfect Au pair suite or playroom. State of the art home theater/exercise salon/wine cellar and abundant storage complete the lower level.
Location
State MA
County Norfolk
Zoning SFR
Direction Weston Road to Manor. Left on Fenmere Avenue
Rooms
Family Room Flooring - Hardwood, Wet Bar
Basement Full, Finished, Interior Entry, Garage Access, Concrete
Primary Bedroom Level Second
Dining Room Flooring - Hardwood, Chair Rail, Wainscoting
Kitchen Flooring - Hardwood, Countertops - Stone/Granite/Solid, Kitchen Island, Cabinets - Upgraded, Exterior Access, Stainless Steel Appliances
Interior
Interior Features Bathroom - Full, Bathroom - Tiled With Tub & Shower, Bathroom - With Shower Stall, Library, Bathroom, Bedroom, Media Room, Central Vacuum, Wet Bar
Heating Forced Air, Natural Gas
Cooling Central Air
Flooring Wood, Tile, Carpet, Marble, Hardwood, Flooring - Hardwood, Flooring - Wall to Wall Carpet
Fireplaces Number 3
Fireplaces Type Family Room, Living Room, Master Bedroom
Appliance Oven, Dishwasher, Disposal, Microwave, Countertop Range, Refrigerator, Freezer, Washer, Dryer, Freezer - Upright, Vacuum System, Range Hood, Gas Water Heater, Utility Connections for Gas Range, Utility Connections for Gas Oven
Laundry Second Floor
Basement Type Full, Finished, Interior Entry, Garage Access, Concrete
Exterior
Exterior Feature Rain Gutters, Professional Landscaping, Sprinkler System, Garden
Garage Spaces 2.0
Fence Fenced/Enclosed, Fenced
Community Features Public Transportation, Shopping, Pool, Tennis Court(s), Park, Walk/Jog Trails, Stable(s), Golf, Medical Facility, Laundromat, Bike Path, Conservation Area, Highway Access, House of Worship, Marina, Private School, Public School, T-Station, University
Utilities Available for Gas Range, for Gas Oven
Roof Type Shingle
Total Parking Spaces 4
Garage Yes
Building
Lot Description Level
Foundation Concrete Perimeter
Sewer Public Sewer
Water Public
Architectural Style Colonial
Schools
Elementary Schools Wes
Middle Schools Wms
High Schools Whs
Others
Senior Community false
Acceptable Financing Contract
Listing Terms Contract
Read Less Info
Want to know what your home might be worth? Contact us for a FREE valuation!

Our team is ready to help you sell your home for the highest possible price ASAP
Bought with Yelena Elman • Benoit Mizner Simon & Co. - Needham - 936 Great Plain Ave.



