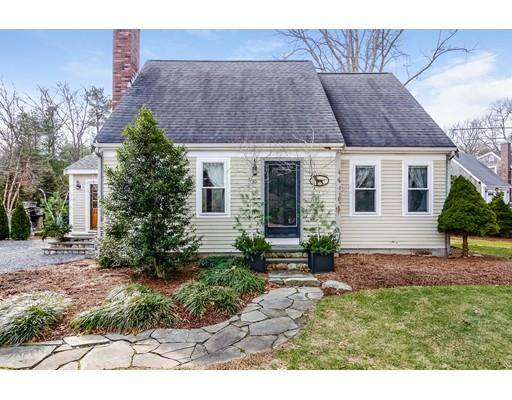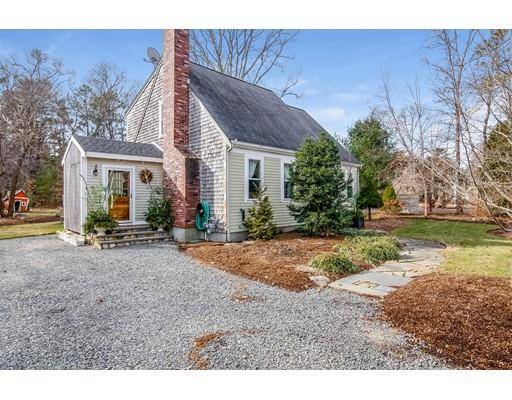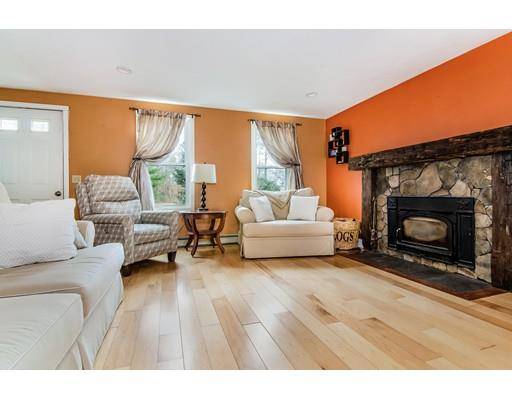For more information regarding the value of a property, please contact us for a free consultation.
Key Details
Sold Price $375,000
Property Type Single Family Home
Sub Type Single Family Residence
Listing Status Sold
Purchase Type For Sale
Square Footage 1,717 sqft
Price per Sqft $218
MLS Listing ID 72445699
Sold Date 03/20/19
Style Cape
Bedrooms 3
Full Baths 2
HOA Y/N false
Year Built 1985
Annual Tax Amount $3,722
Tax Year 2018
Lot Size 0.440 Acres
Acres 0.44
Property Description
Delightful Cape w open floor plan. Enter into a welcoming mudroom & step up into a dining/kitchen area w ample cabinets, island bar, granite countertops & stainless appliances. Dining area seats several w French doors leading to 3 season sitting area. Living room invites one to sit by the fireplace & warm woodstove on these cold days. Full bath w shower & 1st fl bedroom complete first floor. 2nd fl consists of spacious masterbdrm w 2 walk in closets. 3rd bdrm is front /back with ample closet space. Under all Wall/wall carpet inc stairway is oak flooring. Outside invites one to enjoy several sitting areas with firepit, a custom stone fireplace, & numerous mature flowering plantings and shrubs. Can you hear the trickling waterfall and see the koi pond? Walk down the path to the fresh water pond! Enjoy your little bit of heaven.
Location
State MA
County Barnstable
Zoning R-2
Direction RT 130 to Jeannes Way
Rooms
Basement Full, Partially Finished, Interior Entry, Concrete
Primary Bedroom Level Second
Dining Room Ceiling Fan(s), Flooring - Wood, Wainscoting, Lighting - Pendant, Beadboard
Kitchen Flooring - Wood, Dining Area, Countertops - Stone/Granite/Solid, French Doors, Breakfast Bar / Nook, Chair Rail, Exterior Access, Open Floorplan, Stainless Steel Appliances, Lighting - Pendant, Beadboard
Interior
Interior Features Internet Available - Unknown
Heating Baseboard, Natural Gas, Wood Stove
Cooling None
Flooring Tile, Carpet, Hardwood, Stone / Slate
Fireplaces Number 1
Fireplaces Type Living Room
Appliance Range, Dishwasher, Microwave, Refrigerator, Washer, Dryer, Utility Connections for Electric Range, Utility Connections for Electric Oven
Laundry In Basement
Basement Type Full, Partially Finished, Interior Entry, Concrete
Exterior
Exterior Feature Rain Gutters, Storage, Professional Landscaping, Sprinkler System, Decorative Lighting, Garden, Outdoor Shower
Pool Above Ground
Community Features Public Transportation, Shopping, Park, Walk/Jog Trails, Conservation Area
Utilities Available for Electric Range, for Electric Oven
Waterfront Description Beach Front, Lake/Pond, 0 to 1/10 Mile To Beach
Roof Type Shingle
Total Parking Spaces 6
Garage No
Private Pool true
Waterfront Description Beach Front, Lake/Pond, 0 to 1/10 Mile To Beach
Building
Lot Description Wooded, Level
Foundation Concrete Perimeter
Sewer Private Sewer
Water Public
Architectural Style Cape
Others
Acceptable Financing Contract
Listing Terms Contract
Read Less Info
Want to know what your home might be worth? Contact us for a FREE valuation!

Our team is ready to help you sell your home for the highest possible price ASAP
Bought with Steve Johnson • Keller Williams Realty



