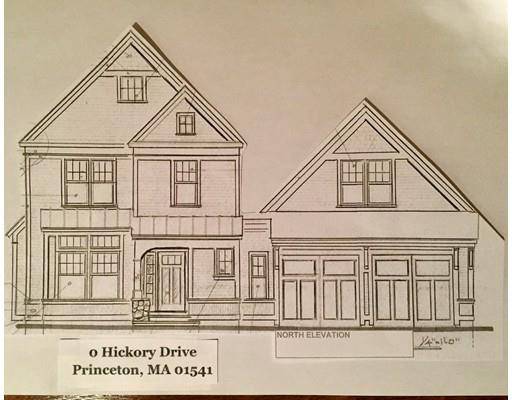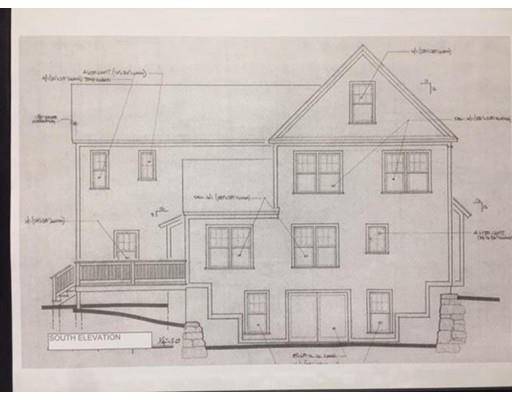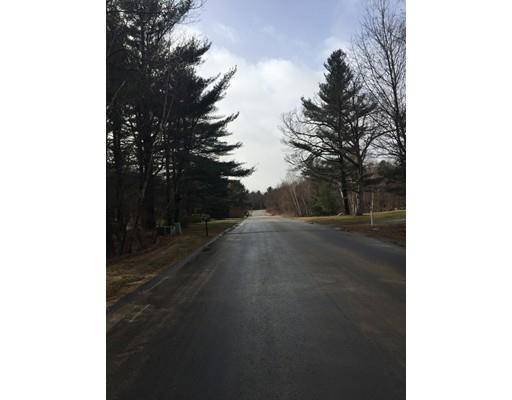For more information regarding the value of a property, please contact us for a free consultation.
Key Details
Sold Price $663,055
Property Type Single Family Home
Sub Type Single Family Residence
Listing Status Sold
Purchase Type For Sale
Square Footage 2,745 sqft
Price per Sqft $241
Subdivision Hickory Rd/Oak Circle
MLS Listing ID 72446074
Sold Date 09/06/19
Style Colonial, Farmhouse
Bedrooms 4
Full Baths 2
Half Baths 1
HOA Y/N false
Year Built 2019
Tax Year 2019
Lot Size 2.000 Acres
Acres 2.0
Property Description
NEW CONSTRUCTION IN SOUGHT AFTER HICKORY DR NEIGHBORHOOD! Late summer occupancy planned. Beautiful, two-story farm-style home, custom built; architect designed. Open concept kitchen/great room w/ gas fireplace and walkout deck. Spacious kitchen w/ center island, hardwood cabinets, SS appliances. Also on first floor are a den or living rm, dining room & 1/2 bath. Hardwood floors & 9' ceilings throughout. Tile floors in all baths. Efficient gas heat and central AC. All four bedrooms, 2 full baths & laundry room with utility sink on second floor. Master suite w/ cathedral ceiling, walk-in closet and spacious bath with separate tub and tiled shower. Close to center of town and 12 min. to Holden for additional shopping. Landscaping around the home with tailored trees and shrubs included. Thomas Prince School acclaimed K-8 STEAM Prog! Mt Wachusett mins away; ski, hike, bike. Walk-out basement. A rare opportunity to have your new dream home in a wonderful established neighborhood!
Location
State MA
County Worcester
Zoning RA
Direction Frm cntr of town, S on 31 to Hickory Dr. Turn Left. Home will be on Rt, near 18 Hickory Dr.
Rooms
Family Room Flooring - Hardwood, Deck - Exterior, Exterior Access, Open Floorplan
Basement Full, Walk-Out Access, Interior Entry, Concrete
Primary Bedroom Level Second
Dining Room Flooring - Hardwood
Kitchen Flooring - Hardwood, Countertops - Stone/Granite/Solid, Kitchen Island, Stainless Steel Appliances
Interior
Interior Features High Speed Internet
Heating Forced Air, Propane
Cooling Central Air
Flooring Tile, Carpet, Hardwood
Fireplaces Number 1
Fireplaces Type Family Room
Appliance Microwave, ENERGY STAR Qualified Refrigerator, ENERGY STAR Qualified Dryer, ENERGY STAR Qualified Dishwasher, ENERGY STAR Qualified Washer, Range - ENERGY STAR, Propane Water Heater, Tank Water Heaterless, Plumbed For Ice Maker, Utility Connections for Gas Range, Utility Connections for Gas Oven, Utility Connections for Electric Dryer
Laundry Flooring - Stone/Ceramic Tile, Second Floor, Washer Hookup
Basement Type Full, Walk-Out Access, Interior Entry, Concrete
Exterior
Exterior Feature Rain Gutters, Professional Landscaping
Garage Spaces 2.0
Community Features Tennis Court(s), Walk/Jog Trails, Bike Path, Conservation Area, House of Worship, Public School
Utilities Available for Gas Range, for Gas Oven, for Electric Dryer, Washer Hookup, Icemaker Connection
Roof Type Shingle
Total Parking Spaces 4
Garage Yes
Building
Lot Description Wooded, Cleared, Gentle Sloping, Level
Foundation Concrete Perimeter
Sewer Private Sewer
Water Private
Architectural Style Colonial, Farmhouse
Schools
Elementary Schools Thomas Prince
Middle Schools Thomas Prince
High Schools Wachusett Reg
Others
Senior Community false
Acceptable Financing Contract
Listing Terms Contract
Read Less Info
Want to know what your home might be worth? Contact us for a FREE valuation!

Our team is ready to help you sell your home for the highest possible price ASAP
Bought with Janet Schoeny • RE/MAX Vision



