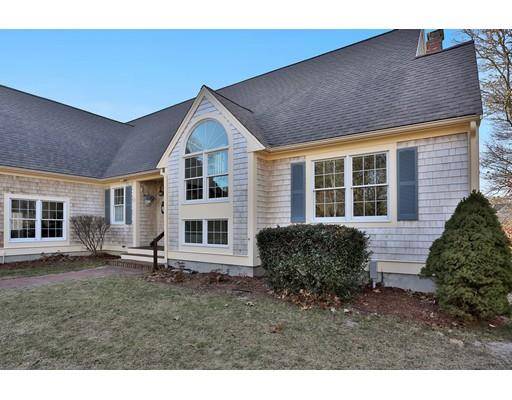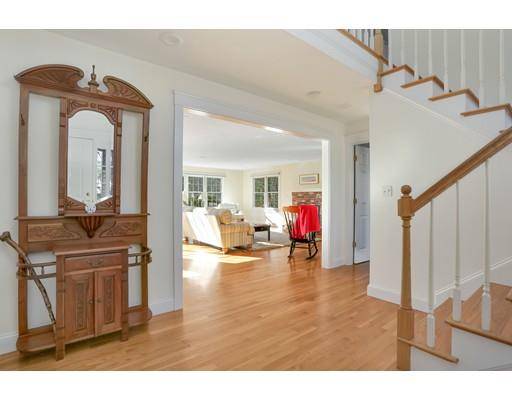For more information regarding the value of a property, please contact us for a free consultation.
Key Details
Sold Price $870,000
Property Type Single Family Home
Sub Type Single Family Residence
Listing Status Sold
Purchase Type For Sale
Square Footage 3,672 sqft
Price per Sqft $236
Subdivision Handy Point Association
MLS Listing ID 72446690
Sold Date 06/19/19
Style Contemporary
Bedrooms 4
Full Baths 3
HOA Fees $33/ann
HOA Y/N true
Year Built 2002
Annual Tax Amount $7,756
Tax Year 2019
Lot Size 0.980 Acres
Acres 0.98
Property Description
Absolutely gorgeous custom built home in desirable Handy point Association. The kitchen is a chef's dream with state of the art appliances and beautiful farmer's sink and open to the dining room, which allows lots of space for entertaining friends and family. The mudroom has a large pantry and huge double sink. Unwind by the fireplace or read a book in the cozy sitting area. Upstairs you'll find all four bedrooms, including the sprawling master suite, complete with gas fireplace, private balcony, 3 closets, private bathroom with shower, jacuzzi, double vanity, double closets, and dry sauna. Enjoy your outdoor oasis with the inground, heated pool, hottub, and sprinkler system on an acre. The association has private beach rights, tennis and pickleball courts, private dinghy docks, kayak racks, and a boat ramp. Buyers/buyer's agents to verify all information.
Location
State MA
County Barnstable
Area Pocasset
Zoning R1
Direction Rt 28 to Barlows Landing Rd, left on Shore, right on Elgin
Rooms
Basement Full, Interior Entry, Bulkhead, Unfinished
Primary Bedroom Level Second
Dining Room Flooring - Hardwood, Lighting - Pendant
Kitchen Flooring - Hardwood, Countertops - Stone/Granite/Solid, Kitchen Island, Stainless Steel Appliances, Lighting - Pendant
Interior
Interior Features Pantry, Pot Filler Faucet, Slider, Home Office, Foyer, Mud Room, Sitting Room, Central Vacuum, Sauna/Steam/Hot Tub
Heating Forced Air, Natural Gas
Cooling Central Air
Flooring Tile, Carpet, Hardwood, Flooring - Hardwood, Flooring - Stone/Ceramic Tile
Fireplaces Number 2
Fireplaces Type Living Room, Master Bedroom
Appliance Range, Oven, Dishwasher, Microwave, Refrigerator, Washer, Dryer, Water Treatment, Vacuum System, Gas Water Heater, Tank Water Heater, Utility Connections for Gas Range, Utility Connections for Electric Oven, Utility Connections for Electric Dryer
Laundry Dryer Hookup - Electric, Washer Hookup, Closet - Linen, Electric Dryer Hookup, Second Floor
Basement Type Full, Interior Entry, Bulkhead, Unfinished
Exterior
Exterior Feature Rain Gutters, Storage, Sprinkler System
Garage Spaces 2.0
Fence Invisible
Pool In Ground, Pool - Inground Heated
Community Features Tennis Court(s), Walk/Jog Trails, Golf, Medical Facility, Conservation Area, Highway Access, House of Worship, Marina
Utilities Available for Gas Range, for Electric Oven, for Electric Dryer, Washer Hookup
Waterfront Description Beach Front, Beach Access, Bay, Harbor, Walk to, 0 to 1/10 Mile To Beach, Beach Ownership(Private,Association,Deeded Rights)
Roof Type Shingle
Total Parking Spaces 5
Garage Yes
Private Pool true
Waterfront Description Beach Front, Beach Access, Bay, Harbor, Walk to, 0 to 1/10 Mile To Beach, Beach Ownership(Private,Association,Deeded Rights)
Building
Lot Description Level
Foundation Concrete Perimeter
Sewer Private Sewer
Water Public
Architectural Style Contemporary
Schools
Elementary Schools Peebles
Middle Schools Bourne Middle
High Schools Bourne High
Others
Senior Community false
Read Less Info
Want to know what your home might be worth? Contact us for a FREE valuation!

Our team is ready to help you sell your home for the highest possible price ASAP
Bought with Lori Bateman Marconi • Keller Williams Realty



