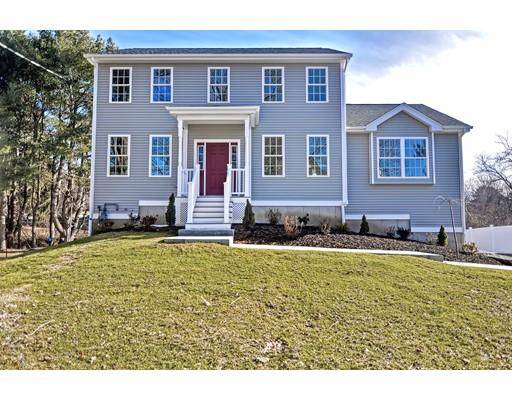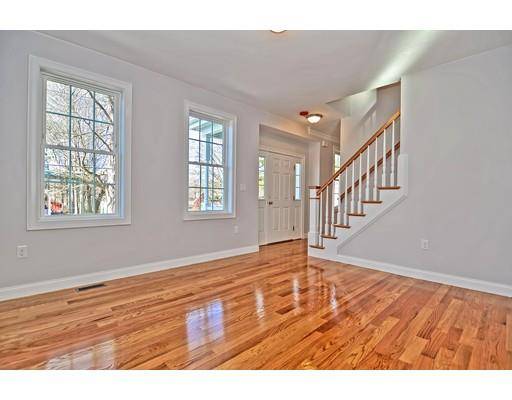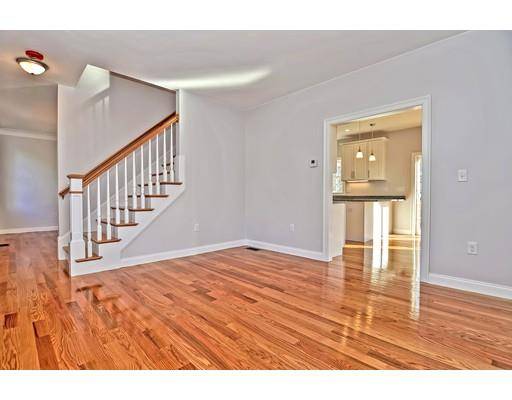For more information regarding the value of a property, please contact us for a free consultation.
Key Details
Sold Price $525,000
Property Type Single Family Home
Sub Type Single Family Residence
Listing Status Sold
Purchase Type For Sale
Square Footage 2,670 sqft
Price per Sqft $196
MLS Listing ID 72447367
Sold Date 04/25/19
Style Colonial
Bedrooms 3
Full Baths 3
Half Baths 1
HOA Y/N false
Year Built 2019
Annual Tax Amount $1,895
Tax Year 2019
Lot Size 6,969 Sqft
Acres 0.16
Property Description
Amazing new construction jam packed with updates. Sun filled open floor plan, 9' ceilings and 3/4" hardwood throughout first floor. Kitchen boasts solid hardwood cabinets, under-cabinet lighting, granite countertops and stainless steel LG appliances. Oversize family room with cathedral ceiling, huge brushed nickle ceiling fan, natural gas fireplace. Pride of craftsmanship shows in custom crown, mantle, hardwood staircase, and smooth plaster walls. Master has walk-in closet, oversize walk-in tile shower, frameless glass doors, double sinks. Common bath with full tub/shower, double sinks. Basement is beautifully finished, perfect for multi-generational suite or entertainment area with large slider to backyard and convenient full bath and storage closet. Fully insulated oversize garage. Trex/composite front porch. Large rear deck. House is HERS rated, energy efficient LED lighting. Commuters dream, quiet street close to all major routes, walk to town center and award-winning schools
Location
State MA
County Worcester
Zoning Res A
Direction Off Hartford Avenue South
Rooms
Family Room Cathedral Ceiling(s), Ceiling Fan(s), Flooring - Hardwood, Window(s) - Bay/Bow/Box, Cable Hookup, Deck - Exterior, Exterior Access, Open Floorplan, Paints & Finishes - Low VOC, Recessed Lighting, Slider
Basement Full, Finished, Walk-Out Access, Interior Entry, Garage Access
Primary Bedroom Level Second
Dining Room Flooring - Hardwood, Paints & Finishes - Low VOC, Lighting - Overhead, Crown Molding
Kitchen Flooring - Hardwood, Dining Area, Pantry, Countertops - Stone/Granite/Solid, Cabinets - Upgraded, Deck - Exterior, Exterior Access, Open Floorplan, Paints & Finishes - Low VOC, Recessed Lighting, Slider, Stainless Steel Appliances, Peninsula, Lighting - Pendant
Interior
Interior Features Bathroom - Full, Bathroom - With Shower Stall, Countertops - Stone/Granite/Solid, Lighting - Sconce, Lighting - Overhead, Closet, Cable Hookup, Open Floor Plan, Slider, Walk-in Storage, Bathroom, Finish - Cement Plaster, Internet Available - Unknown
Heating Forced Air, Natural Gas, ENERGY STAR Qualified Equipment
Cooling Central Air, ENERGY STAR Qualified Equipment
Flooring Tile, Carpet, Hardwood, Flooring - Stone/Ceramic Tile, Flooring - Wall to Wall Carpet
Fireplaces Number 1
Fireplaces Type Family Room
Appliance Dishwasher, Disposal, Microwave, ENERGY STAR Qualified Refrigerator, ENERGY STAR Qualified Dishwasher, Range - ENERGY STAR, Gas Water Heater, Tank Water Heaterless, Plumbed For Ice Maker, Utility Connections for Electric Range, Utility Connections for Electric Oven, Utility Connections for Electric Dryer
Laundry Bathroom - Half, Laundry Closet, Flooring - Stone/Ceramic Tile, Countertops - Stone/Granite/Solid, Electric Dryer Hookup, Paints & Finishes - Low VOC, Washer Hookup, Lighting - Sconce, Lighting - Overhead, First Floor
Basement Type Full, Finished, Walk-Out Access, Interior Entry, Garage Access
Exterior
Exterior Feature Rain Gutters, Professional Landscaping
Garage Spaces 2.0
Community Features Shopping, Tennis Court(s), Park, Walk/Jog Trails, Golf, Laundromat, Conservation Area, Highway Access, House of Worship, Public School
Utilities Available for Electric Range, for Electric Oven, for Electric Dryer, Washer Hookup, Icemaker Connection
Waterfront Description Beach Front, Lake/Pond, 1 to 2 Mile To Beach, Beach Ownership(Public)
Roof Type Asphalt/Composition Shingles
Total Parking Spaces 6
Garage Yes
Waterfront Description Beach Front, Lake/Pond, 1 to 2 Mile To Beach, Beach Ownership(Public)
Building
Lot Description Level
Foundation Concrete Perimeter
Sewer Public Sewer
Water Public
Architectural Style Colonial
Schools
Elementary Schools Memorial
Middle Schools Miscoe
High Schools Nipmuc/Bvt
Others
Senior Community false
Acceptable Financing Contract
Listing Terms Contract
Read Less Info
Want to know what your home might be worth? Contact us for a FREE valuation!

Our team is ready to help you sell your home for the highest possible price ASAP
Bought with Becky Dalke & Associates • ERA Key Realty Services



