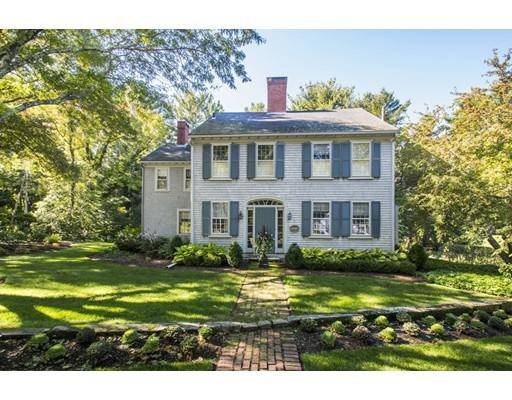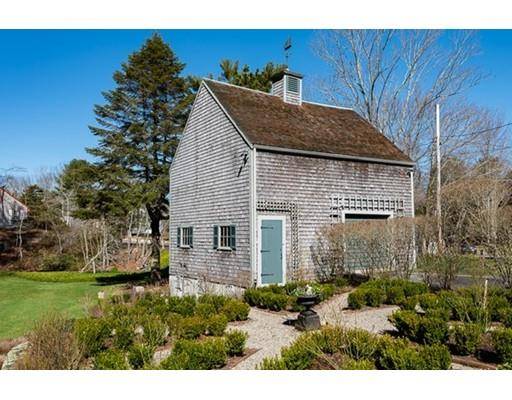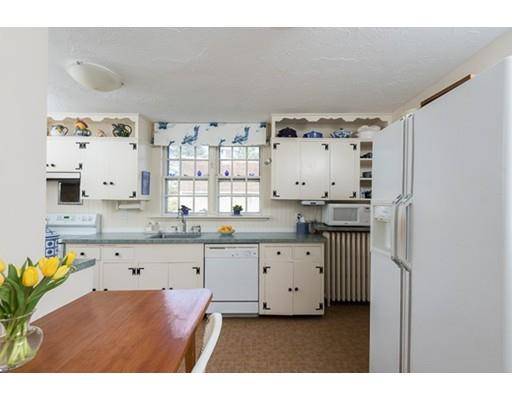For more information regarding the value of a property, please contact us for a free consultation.
Key Details
Sold Price $570,000
Property Type Single Family Home
Sub Type Single Family Residence
Listing Status Sold
Purchase Type For Sale
Square Footage 2,752 sqft
Price per Sqft $207
MLS Listing ID 72447586
Sold Date 05/09/19
Style Colonial, Antique, Federal
Bedrooms 3
Full Baths 2
Half Baths 1
HOA Y/N false
Year Built 1780
Annual Tax Amount $8,016
Tax Year 2019
Lot Size 1.560 Acres
Acres 1.56
Property Description
LIVE REFINED. Meticulously and lovingly restored federal colonial in a peaceful country setting. Beautiful wide pine floors, craftsman detailed woodwork, smart and functional built-in cabinetry...….custom wood shutters throughout. Two newer gas fireplaces bring warmth and coziness. Bright and sunny family room overlooks 1.5 acres of exquisite gardens, complete with babbling brook, waterfalls, footbridges, terrace and stone walls. This house offers a perfectly placed home office just off family room with walls of windows bringing the outside in. Detached peg constructed period barn. Newer furnace, hot water heater, septic, windows, and new roof. Walkout basement has high ceilings, fireplace and offers potential to finish. This is your country retreat...just 40 miles south of Boston. A quick drive takes you to the hidden gem of Gray's Beach Park, shopping, dining and the commuter rail. You couldn't ask for a better location...feel like you're away from it all, yet so close!
Location
State MA
County Plymouth
Zoning RES
Direction Route 80 to Indian Pond Rd. to Sylvia Place Rd. House is on corner of Indian Pond and Sylvia Place.
Rooms
Family Room Skylight, Cathedral Ceiling(s), Beamed Ceilings, Closet/Cabinets - Custom Built, Flooring - Hardwood, Deck - Exterior, Exterior Access, Remodeled
Basement Full, Walk-Out Access, Interior Entry, Concrete, Unfinished
Primary Bedroom Level Second
Dining Room Flooring - Hardwood, Chair Rail
Kitchen Closet/Cabinets - Custom Built, Flooring - Vinyl, Exterior Access
Interior
Interior Features Closet, Bathroom - Half, Chair Rail, Entrance Foyer, Sitting Room
Heating Hot Water, Oil
Cooling Central Air
Flooring Tile, Vinyl, Hardwood, Flooring - Hardwood
Fireplaces Number 7
Fireplaces Type Dining Room, Family Room, Living Room, Master Bedroom, Bedroom
Appliance Range, Dishwasher, Refrigerator, Washer, Dryer, Oil Water Heater, Utility Connections for Electric Range, Utility Connections for Electric Oven
Laundry In Basement, Washer Hookup
Basement Type Full, Walk-Out Access, Interior Entry, Concrete, Unfinished
Exterior
Exterior Feature Rain Gutters, Professional Landscaping, Sprinkler System, Fruit Trees, Garden, Stone Wall
Garage Spaces 1.0
Community Features Public Transportation, Shopping, Walk/Jog Trails, Stable(s), Golf, Conservation Area, Highway Access, House of Worship, Private School, Public School, T-Station
Utilities Available for Electric Range, for Electric Oven, Washer Hookup
Waterfront Description Beach Front, Stream, Ocean, Beach Ownership(Public)
View Y/N Yes
View Scenic View(s)
Roof Type Shingle
Total Parking Spaces 3
Garage Yes
Waterfront Description Beach Front, Stream, Ocean, Beach Ownership(Public)
Building
Lot Description Corner Lot, Cleared, Gentle Sloping
Foundation Stone, Granite
Sewer Private Sewer
Water Public
Schools
Elementary Schools Kingston
Middle Schools Silver Lake
High Schools Silver Lake
Read Less Info
Want to know what your home might be worth? Contact us for a FREE valuation!

Our team is ready to help you sell your home for the highest possible price ASAP
Bought with Nathan Meyer • ERA Belsito & Associates, Inc.



