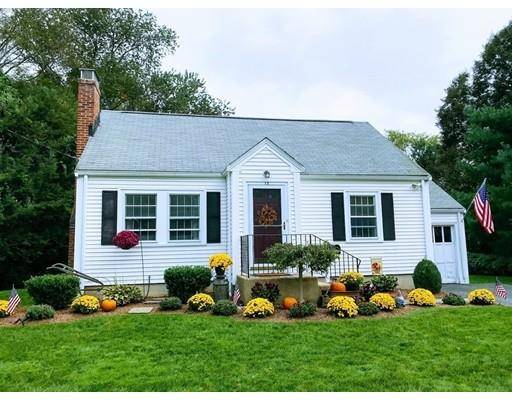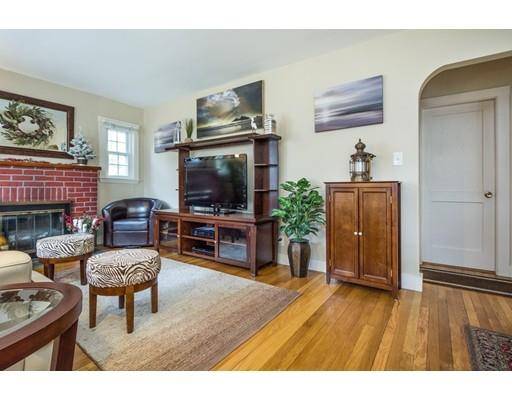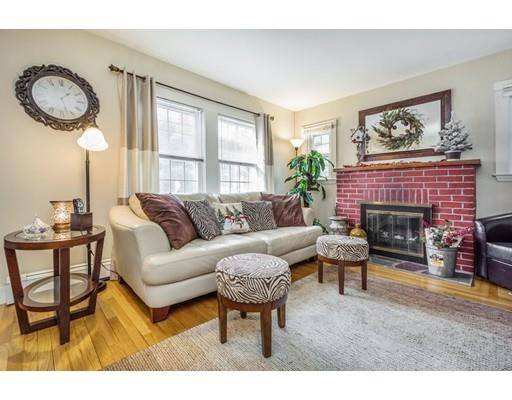For more information regarding the value of a property, please contact us for a free consultation.
Key Details
Sold Price $330,000
Property Type Single Family Home
Sub Type Single Family Residence
Listing Status Sold
Purchase Type For Sale
Square Footage 1,152 sqft
Price per Sqft $286
MLS Listing ID 72447706
Sold Date 04/03/19
Style Cape
Bedrooms 2
Full Baths 2
HOA Y/N false
Year Built 1930
Annual Tax Amount $4,572
Tax Year 2018
Lot Size 0.500 Acres
Acres 0.5
Property Description
This charming Cape style home has been tastefully decorated with a gorgeous newly renovated eat in kitchen featuring custom soft close cabinets, original pine focal wall and vintage spice cabinet. Updated full bath, sun filled, fireplaced living room, large master bedroom and 2nd bedroom with gleaming hardwood floors. The perfect starter/downsizer home with lots of space for future growth, if needed. Enjoy your morning coffee from the light filled three season porch overlooking a lush lawn, multiple perennial gardens and a secluded fire pit area. Take a stroll across the street to the newly renovated Choate Park or walk uptown for shopping and dining. This easy access location, minutes from 495 and low maintenance home will allow you to spend more time doing the things you love!
Location
State MA
County Norfolk
Zoning 2
Direction Main Street to Winthrop or Lovering to Winthrop
Rooms
Basement Full, Sump Pump, Concrete
Primary Bedroom Level First
Kitchen Ceiling Fan(s), Dining Area, Countertops - Stone/Granite/Solid, Exterior Access, Remodeled, Stainless Steel Appliances, Wainscoting, Lighting - Pendant, Lighting - Overhead
Interior
Interior Features Sun Room
Heating Baseboard
Cooling None
Flooring Wood, Tile, Vinyl, Flooring - Wall to Wall Carpet
Fireplaces Number 1
Fireplaces Type Living Room
Appliance Range, Dishwasher, Refrigerator, Washer, Dryer, Gas Water Heater, Utility Connections for Electric Range, Utility Connections for Electric Dryer
Laundry In Basement, Washer Hookup
Basement Type Full, Sump Pump, Concrete
Exterior
Exterior Feature Garden
Garage Spaces 1.0
Community Features Shopping, Tennis Court(s), Park, Walk/Jog Trails, Stable(s), Laundromat, Bike Path, Public School
Utilities Available for Electric Range, for Electric Dryer, Washer Hookup
Waterfront Description Beach Front, Lake/Pond, River, Walk to, 0 to 1/10 Mile To Beach, Beach Ownership(Public)
Roof Type Shingle
Total Parking Spaces 2
Garage Yes
Waterfront Description Beach Front, Lake/Pond, River, Walk to, 0 to 1/10 Mile To Beach, Beach Ownership(Public)
Building
Lot Description Level
Foundation Concrete Perimeter
Sewer Public Sewer
Water Public
Schools
Elementary Schools Mcgovern
Middle Schools Medway Middle
High Schools Medway Hs
Others
Senior Community false
Read Less Info
Want to know what your home might be worth? Contact us for a FREE valuation!

Our team is ready to help you sell your home for the highest possible price ASAP
Bought with Kim Bloom • Berkshire Hathaway HomeServices Page Realty



