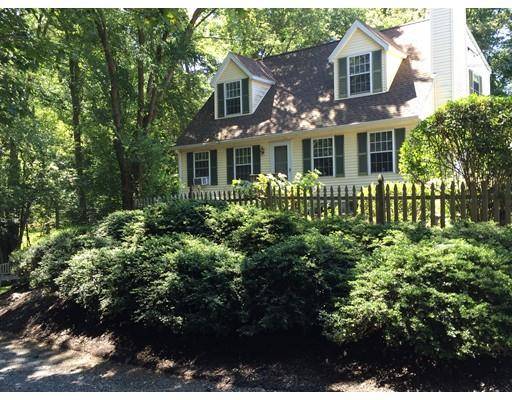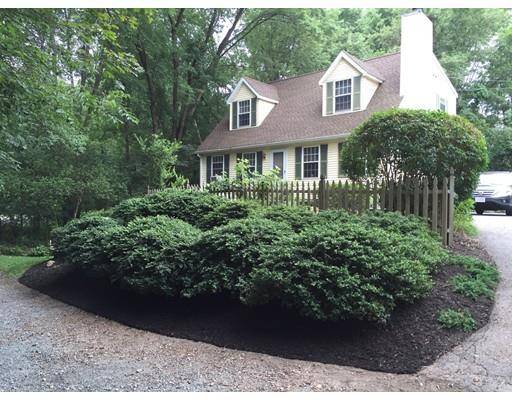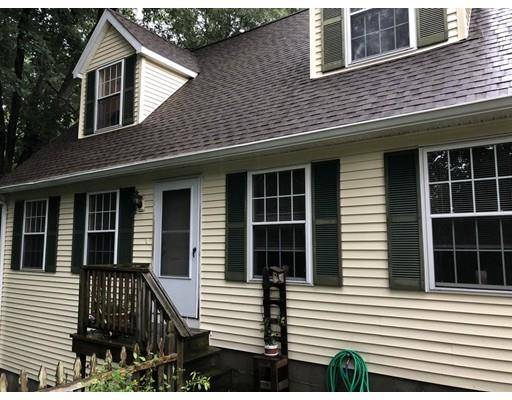For more information regarding the value of a property, please contact us for a free consultation.
Key Details
Sold Price $565,000
Property Type Single Family Home
Sub Type Single Family Residence
Listing Status Sold
Purchase Type For Sale
Square Footage 1,764 sqft
Price per Sqft $320
MLS Listing ID 72447801
Sold Date 06/11/19
Style Cape
Bedrooms 3
Full Baths 2
HOA Y/N false
Year Built 1999
Annual Tax Amount $9,088
Tax Year 2018
Lot Size 0.460 Acres
Acres 0.46
Property Description
Super sweet, young Cape style home in very good condition with a first floor bedroom and a full bath! Spacious Eat-In Kitchen with granite counters and newer gas stove. Living Room features wood floors with a french door offering access to a balcony overlooking a pretty natural landscape. The Dining Room has wood floors along with a wood burning fireplace. 8' ceilings on 1st & 2nd floors. 2nd floor has 2 Bedrooms, (one with access to a large room currently being used as an unheated closet), and another finished room perfect for an office or den (electric heat in that room only). 2nd floor full bath. Lower Level is unfinished, full size windows, and direct access outside. Hot water heating system was replaced in 2012 and gas brought in. Extremely convenient to Cochituate Village and other commercial districts @ Routes 27/30 offering restaurants, banks, post office, Starbucks, grocery store & pharmacy. Near Cochituate State Park. Great commuter location- minutes to Mass Pike & Rte.
Location
State MA
County Middlesex
Zoning R20
Direction 1/3 of a mile EAST from the intersection of 27 and 30
Rooms
Basement Full, Walk-Out Access, Interior Entry, Unfinished
Primary Bedroom Level Second
Dining Room Flooring - Wood
Kitchen Flooring - Vinyl, Countertops - Stone/Granite/Solid, Stainless Steel Appliances, Gas Stove
Interior
Interior Features Office
Heating Baseboard, Natural Gas
Cooling None
Flooring Wood, Vinyl, Carpet
Fireplaces Number 1
Fireplaces Type Dining Room
Appliance Range, Range Hood, Gas Water Heater, Tank Water Heater, Utility Connections for Gas Range, Utility Connections for Gas Oven, Utility Connections for Electric Dryer
Laundry In Basement
Basement Type Full, Walk-Out Access, Interior Entry, Unfinished
Exterior
Exterior Feature Balcony
Fence Fenced
Community Features Public Transportation, Shopping, Walk/Jog Trails, Bike Path, Conservation Area, Highway Access, House of Worship, Public School, T-Station
Utilities Available for Gas Range, for Gas Oven, for Electric Dryer
Roof Type Shingle
Total Parking Spaces 6
Garage No
Building
Lot Description Wooded, Gentle Sloping
Foundation Concrete Perimeter
Sewer Private Sewer
Water Public
Architectural Style Cape
Schools
Elementary Schools Buffer
Middle Schools Wms
High Schools Whs
Others
Acceptable Financing Contract
Listing Terms Contract
Read Less Info
Want to know what your home might be worth? Contact us for a FREE valuation!

Our team is ready to help you sell your home for the highest possible price ASAP
Bought with Vin Pepi • VIP PROPERTIES



