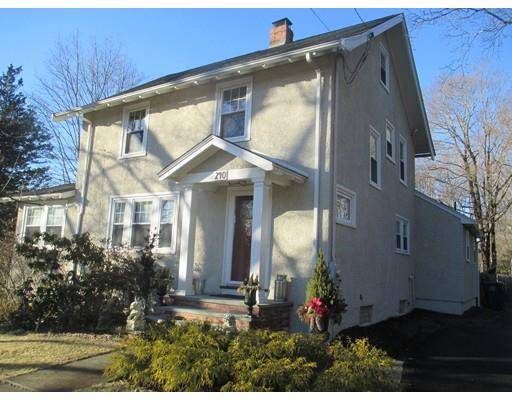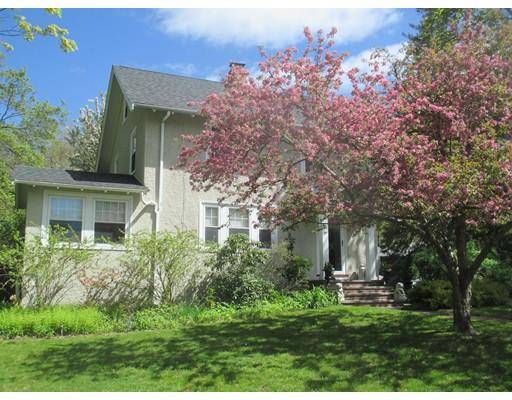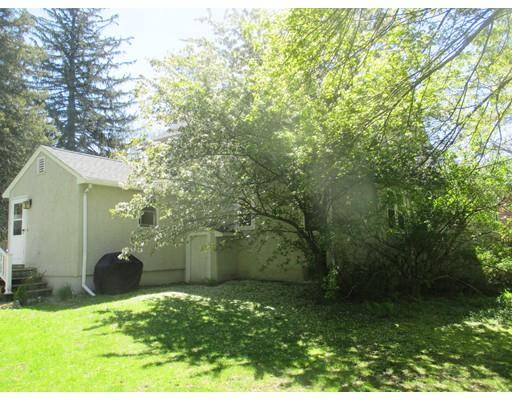For more information regarding the value of a property, please contact us for a free consultation.
Key Details
Sold Price $372,000
Property Type Single Family Home
Sub Type Single Family Residence
Listing Status Sold
Purchase Type For Sale
Square Footage 1,656 sqft
Price per Sqft $224
MLS Listing ID 72448036
Sold Date 07/26/19
Style Colonial
Bedrooms 3
Full Baths 2
HOA Y/N false
Year Built 1916
Annual Tax Amount $5,868
Tax Year 2019
Lot Size 0.360 Acres
Acres 0.36
Property Description
"Has the HGTV design team been here?" you'll ask. This 1900's colonial has been transformed to meet today's living with an updated, granite counter top kitchen (check out the easy glides and pantry doors), more cabinets in the rear hallway, updated baths (kept the lions claw tub for bubble baths), hardwood floors, fireside living room (top of chimney was repointed & new stainless steel liner installed). Den/home office could be a 4th bedroom (if room darkeners are added) or playroom since there's a full bath on the first floor, refrigerator, washer and dryer are included, replacement windows, new roof 2012, new top of the line Weil McLain Gold boiler, new 50 gallon hot water tank by gas, new double wide driveway, new bluestone front stairway, whole house fan, walk up grandma's attic for storage, town water & sewer, and a FANTASTIC level, fenced, rear yard. Lot 5 on the attached plot plan. Easy access to route 495, and a commuter rail station to Boston just 5.1 miles away.
Location
State MA
County Norfolk
Zoning AR2
Direction Perpendicular to Charles River Road. Lot 5 on the plot plan included with the photos and attached.
Rooms
Basement Full, Interior Entry, Bulkhead, Sump Pump, Concrete, Unfinished
Primary Bedroom Level Second
Dining Room Flooring - Hardwood
Kitchen Flooring - Stone/Ceramic Tile, Dining Area, Pantry, Breakfast Bar / Nook, Cabinets - Upgraded, Exterior Access, Remodeled
Interior
Interior Features Den
Heating Central, Steam, Oil, Other
Cooling Other, Whole House Fan
Flooring Wood, Tile
Fireplaces Number 1
Fireplaces Type Living Room
Appliance Range, Dishwasher, Microwave, Refrigerator, Washer, Dryer, Gas Water Heater, Tank Water Heater, Utility Connections for Gas Range, Utility Connections for Gas Oven, Utility Connections for Electric Dryer
Laundry Laundry Closet, Flooring - Stone/Ceramic Tile, Main Level, Electric Dryer Hookup, Exterior Access, Washer Hookup, First Floor
Basement Type Full, Interior Entry, Bulkhead, Sump Pump, Concrete, Unfinished
Exterior
Exterior Feature Rain Gutters, Storage
Fence Fenced/Enclosed, Fenced
Community Features Public Transportation, Shopping, Tennis Court(s), Park, Walk/Jog Trails, Stable(s), Golf, Medical Facility, Bike Path, Conservation Area, Highway Access, House of Worship, Public School, T-Station, Sidewalks
Utilities Available for Gas Range, for Gas Oven, for Electric Dryer, Washer Hookup
Roof Type Shingle
Total Parking Spaces 6
Garage Yes
Building
Lot Description Wooded
Foundation Concrete Perimeter, Stone
Sewer Public Sewer
Water Public
Architectural Style Colonial
Schools
Middle Schools Medway Middle
High Schools Medway High
Others
Senior Community false
Read Less Info
Want to know what your home might be worth? Contact us for a FREE valuation!

Our team is ready to help you sell your home for the highest possible price ASAP
Bought with Elaine Payton • Choice Real Estate



