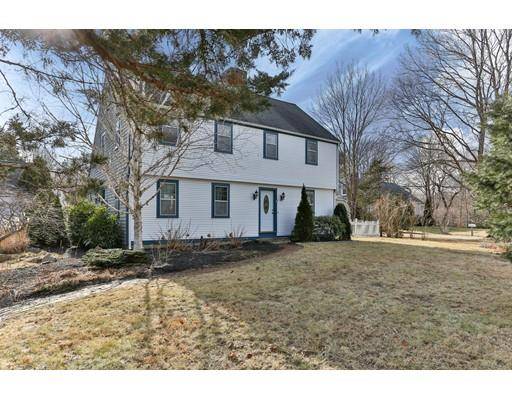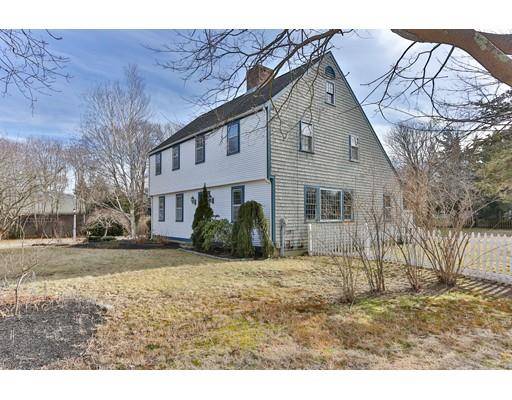For more information regarding the value of a property, please contact us for a free consultation.
Key Details
Sold Price $505,000
Property Type Single Family Home
Sub Type Single Family Residence
Listing Status Sold
Purchase Type For Sale
Square Footage 2,109 sqft
Price per Sqft $239
MLS Listing ID 72448186
Sold Date 03/28/19
Style Saltbox
Bedrooms 3
Full Baths 2
Half Baths 1
HOA Y/N false
Year Built 1984
Annual Tax Amount $6,040
Tax Year 2019
Lot Size 0.380 Acres
Acres 0.38
Property Description
Beautiful home that has it all with close proximity to downtown and the beach! Kitchen was fully updated in 2017 with leather granite counters, stainless appliances, new cabinets, new windows, and new floors! All bathrooms recently updated as well. Brand new solar powered skylights! Exterior and interior freshly painted and trim has been replaced and painted outside. New bulkhead stairs, huge walkup attic off of the master bedroom, partially finished basement, above ground pool, 2 car detached garage, fire pit, outdoor shower, fully fenced in level lot with a gardening area, koi pond, double oil tanks, and wide pine floors throughout are some of the highlights of this must-see home!
Location
State MA
County Barnstable
Area Sandwich (Village)
Zoning R-1
Direction Route 6A to Clayton Street
Rooms
Basement Full, Partially Finished, Interior Entry, Bulkhead
Primary Bedroom Level Second
Dining Room Flooring - Wood
Kitchen Skylight, Flooring - Wood, Dining Area, Countertops - Stone/Granite/Solid, Kitchen Island, Breakfast Bar / Nook, Exterior Access, Lighting - Pendant
Interior
Interior Features Home Office, Game Room
Heating Baseboard, Oil
Cooling None
Flooring Wood, Tile, Flooring - Wood
Fireplaces Number 2
Fireplaces Type Kitchen, Living Room
Appliance Oven, Dishwasher, Microwave, Countertop Range, Refrigerator, Washer, Dryer, Oil Water Heater, Tank Water Heater, Utility Connections for Electric Range, Utility Connections for Electric Oven, Utility Connections for Electric Dryer
Laundry In Basement, Washer Hookup
Basement Type Full, Partially Finished, Interior Entry, Bulkhead
Exterior
Exterior Feature Outdoor Shower
Garage Spaces 2.0
Fence Fenced/Enclosed, Fenced
Pool Above Ground
Community Features Public Transportation, Shopping, Conservation Area, Highway Access, House of Worship, Marina, Public School
Utilities Available for Electric Range, for Electric Oven, for Electric Dryer, Washer Hookup
Waterfront Description Beach Front, Bay, 3/10 to 1/2 Mile To Beach, Beach Ownership(Public)
Roof Type Shingle
Total Parking Spaces 4
Garage Yes
Private Pool true
Waterfront Description Beach Front, Bay, 3/10 to 1/2 Mile To Beach, Beach Ownership(Public)
Building
Lot Description Cul-De-Sac, Level
Foundation Concrete Perimeter
Sewer Private Sewer
Water Public
Architectural Style Saltbox
Schools
Elementary Schools Oak Ridge
Middle Schools Stem
High Schools Sandwich High
Others
Senior Community false
Read Less Info
Want to know what your home might be worth? Contact us for a FREE valuation!

Our team is ready to help you sell your home for the highest possible price ASAP
Bought with Kim Hanlon • ALANTE Real Estate



